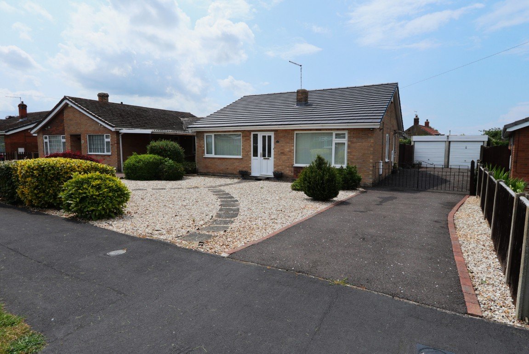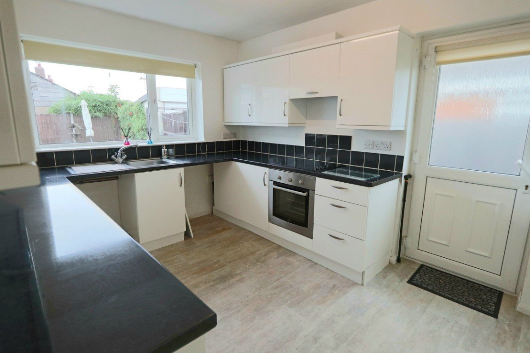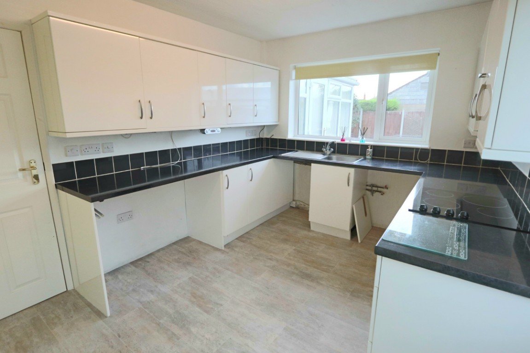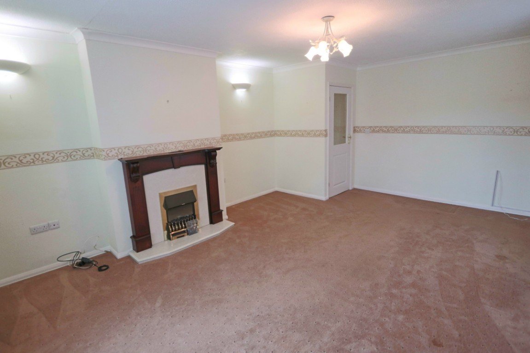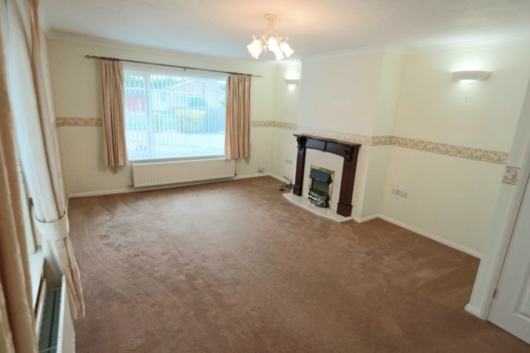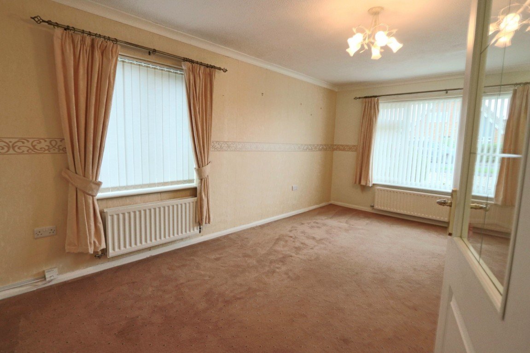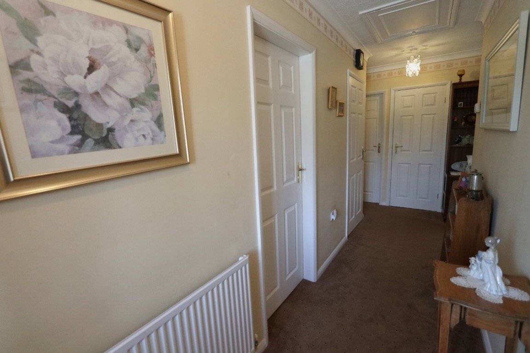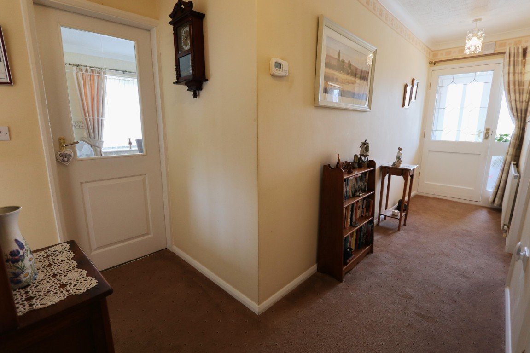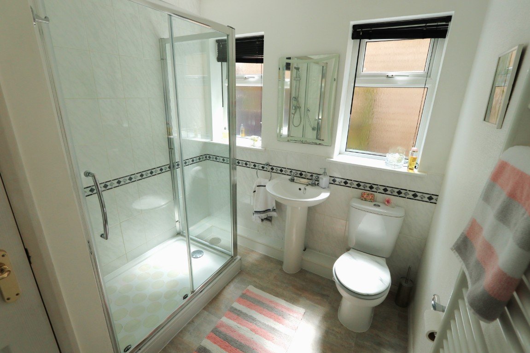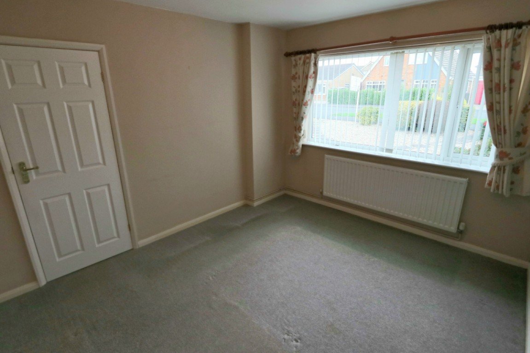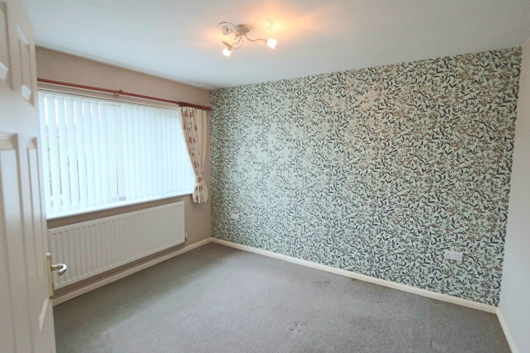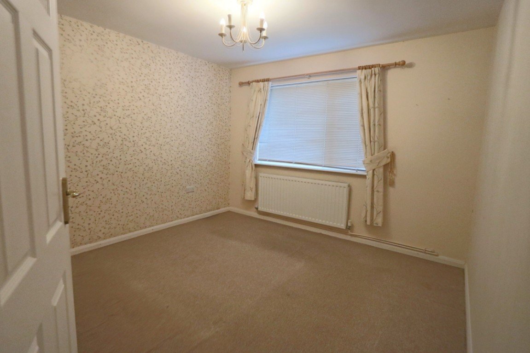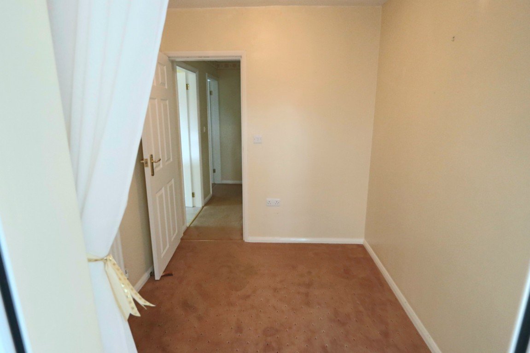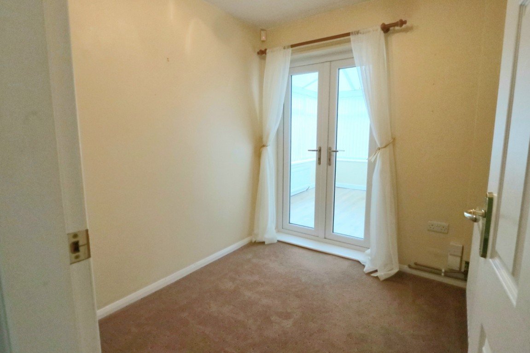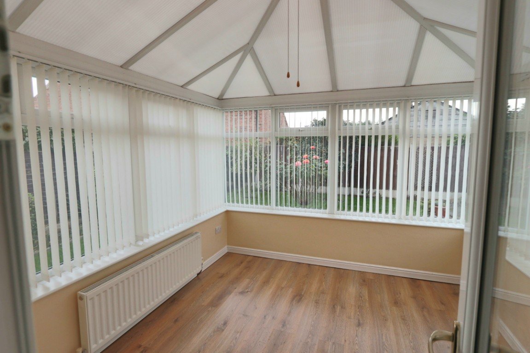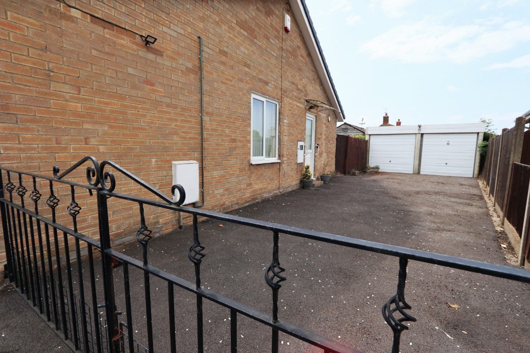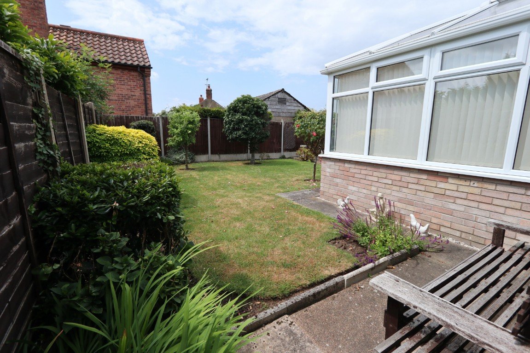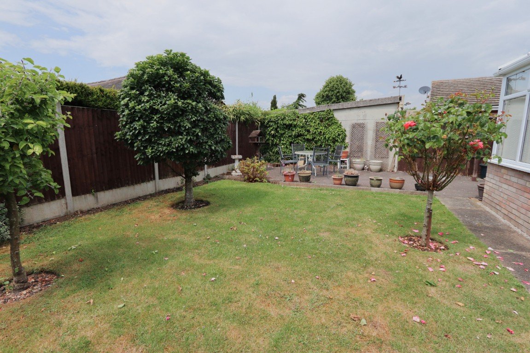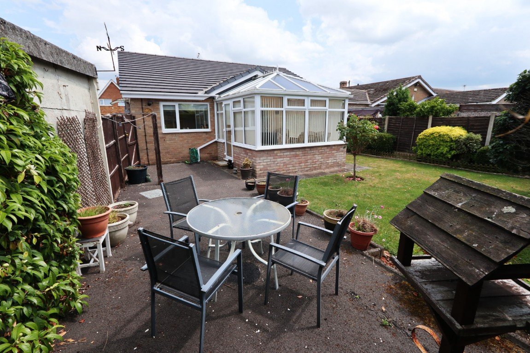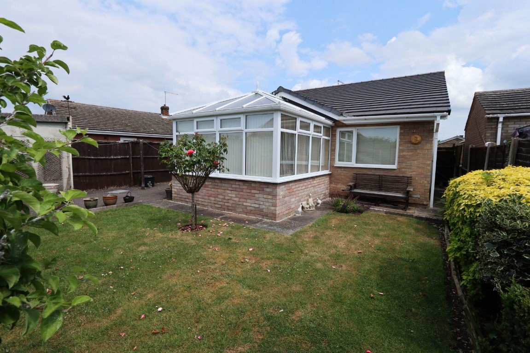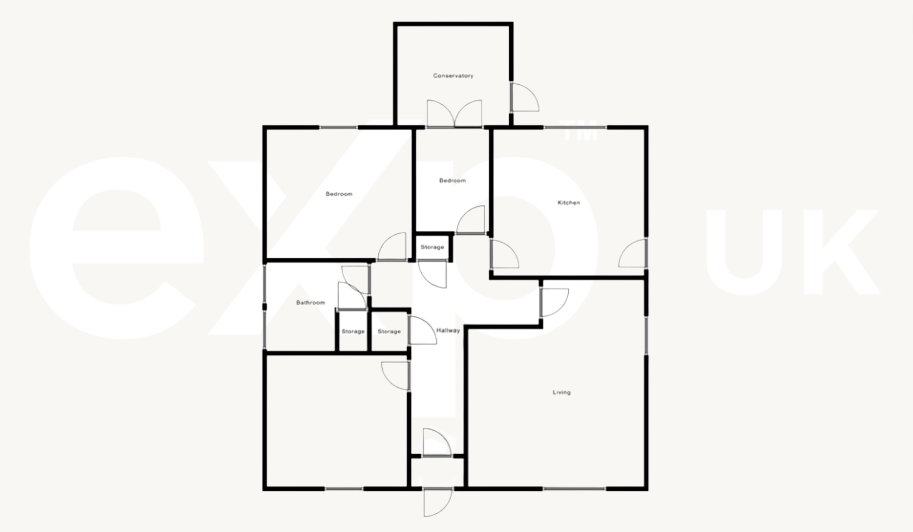Oakfield, Saxilby, Lincoln, LN1 2QW
Guide Price
£260,000
Property Composition
- Bungalow
- 3 Bedrooms
- 1 Bathrooms
- 1 Reception Rooms
Property Features
- Ref:MF0078 Guide Price £260,000 - £280,000
- Detached bungalow
- Driveway for multiple vehicles
- Three bedrooms
- Conservatory
- Spacious plot
- Double garage
- Village location
- CHAIN FREE
Property Description
Ref:MF0078 - eXp is excited to launch to market this stunning three bedroom detached bungalow located in a quiet position in the highly sought after village of Saxilby. Giving off a bright and spacious feel, with great sized accommodation briefly comprising of spacious hallway, generous living room/living diner with dual aspect windows, tidy kitchen, there are three bedrooms one of which is currently being used as a dining room, conservatory and bathroom. Located on a generous plot, the property benefits from low maintenance front garden with private driveway for multiple vehicles leading to double garage. The rear garden is fully enclosed and landscaped.
Saxilby is an extremely desirable Village with excellent commuter links including train station and regular bus service, the Village benefits from a wide variety of amenities and is picturesque having the Fossdyke canal running through it. Call today to view.
Hallway
The bungalow is entered via uPVC door into the porch and then hallway with doors off to the accommodation, doors to two storage cupboards, loft access (the loft is fully boarded with pull down ladder), radiator and fully carpeted flooring.
Living room/Living diner 18'11 x 13'10
Having uPVC window to the front and side aspect, electric fireplace with ornamental surround, radiator and fully carpeted flooring.
Kitchen 13'02 x 9'04
Having uPVC window to the rear aspect, base and eye level units with countertop, tiled splashbacks, inbuilt oven, ceramic hob with extractor above, space and plumbing for multiple appliances, drainer sink with mixer tap, radiator, tile effect vinyl flooring and uPVC door leading out to the side of the property.
Bedroom one 11'09 x 11'01
Having uPVC window to the rear aspect, radiator and fully carpeted flooring.
Bedroom two 11'11 x 10'03
Having uPVC window to the front aspect, radiator and fully carpeted flooring.
Bathroom 8'08 x 7'02
Having two uPVC windows to the front aspect, walk in shower cubicle, handwash basin, WC, heated towel rail, part tiled walls and tile effect vinyl flooring
Bedroom three 8'08 x 6'11
Having double uPVC patio doors leading through to the conservatory, radiator and fully carpeted flooring.
Conservatory 11 x 11
Part brick conservatory with power points, lighting, radiator, wood effect laminate flooring and uPVC door leading out into the rear garden.
Outside
The bungalow sits on a good sized plot with a well maintained low maintenance front garden, there is private driveway parking for multiple vehicles leading to double garage.
The rear garden has multiple seating areas, lawned area, established borders and ornamental trees.
Garage 16 x 16
Accessed via electric doors, Having multiple power points, and lighting.


