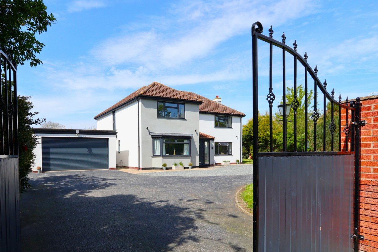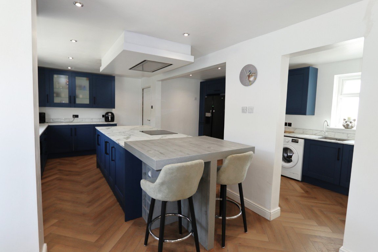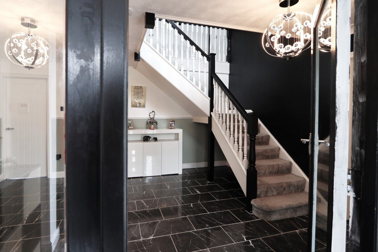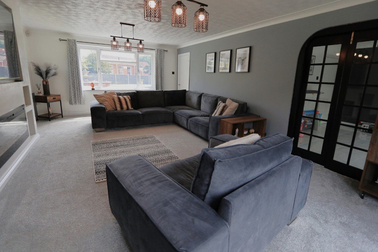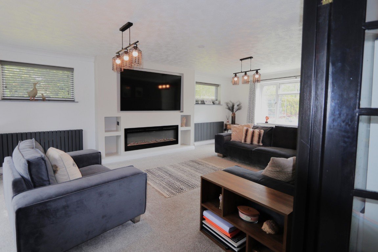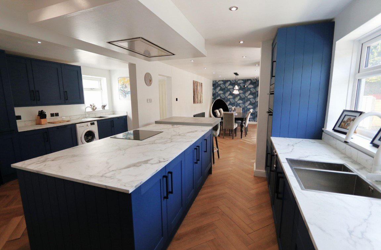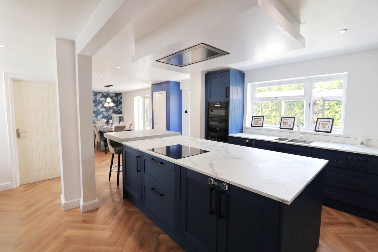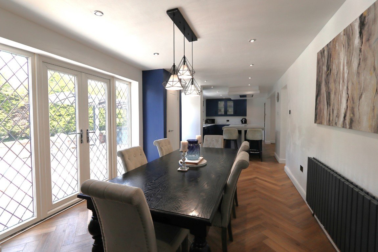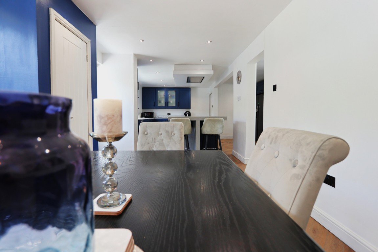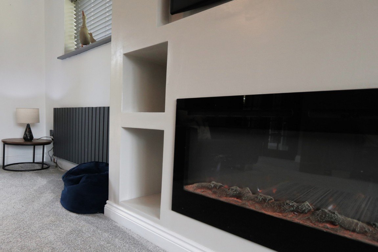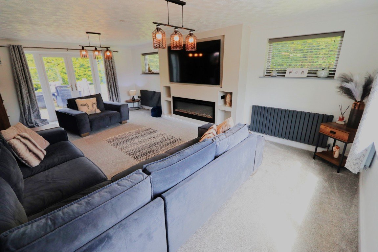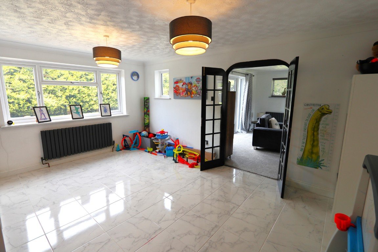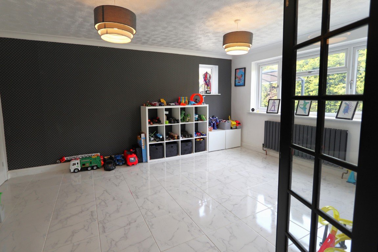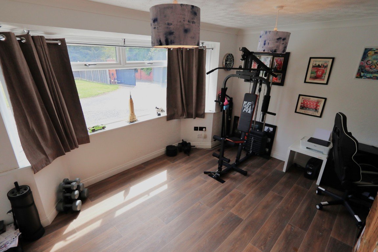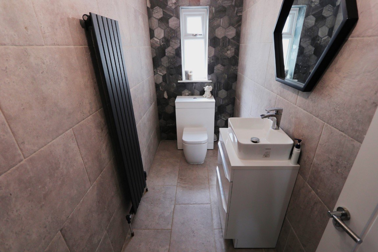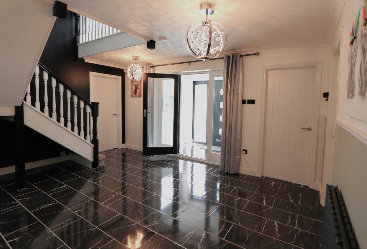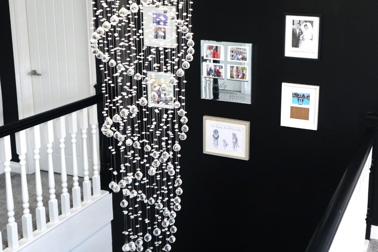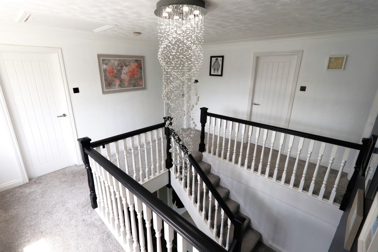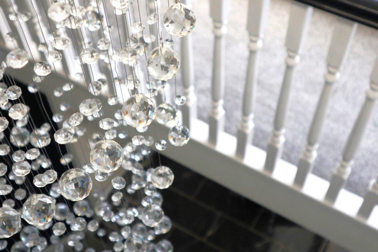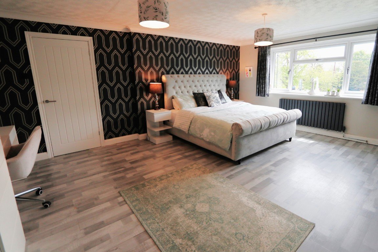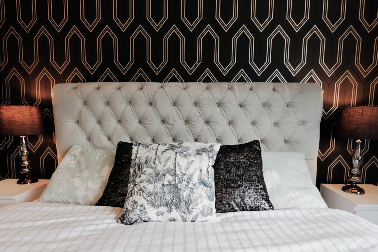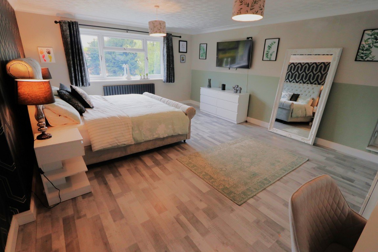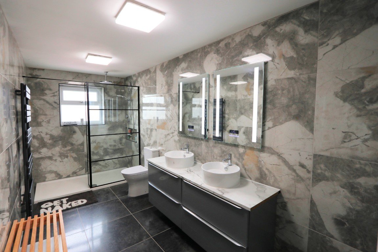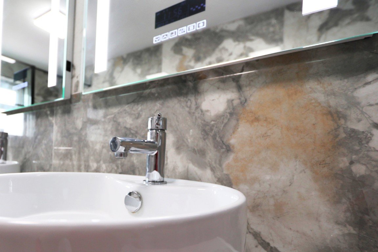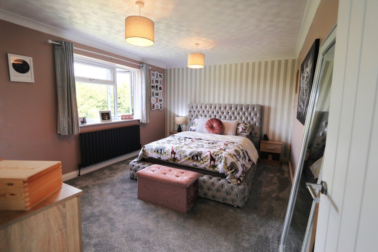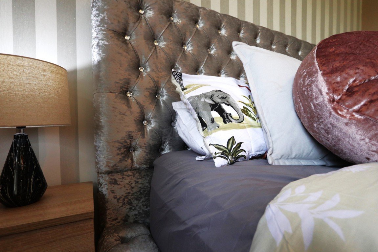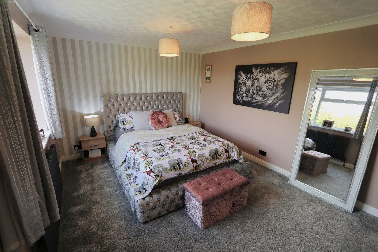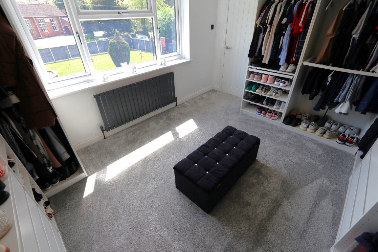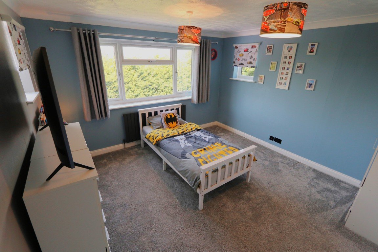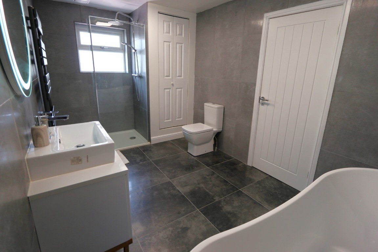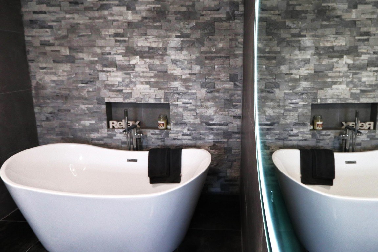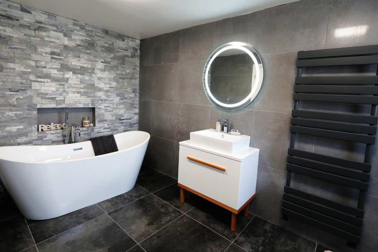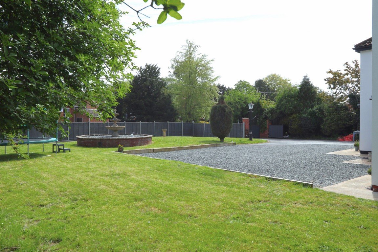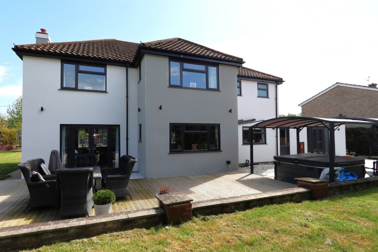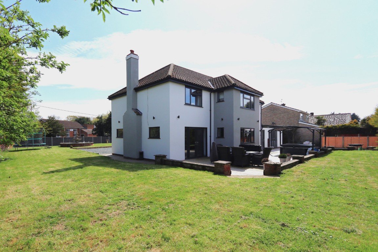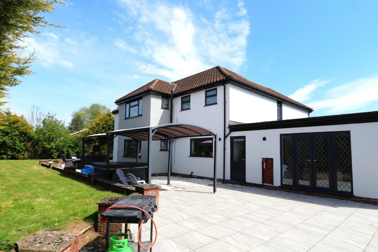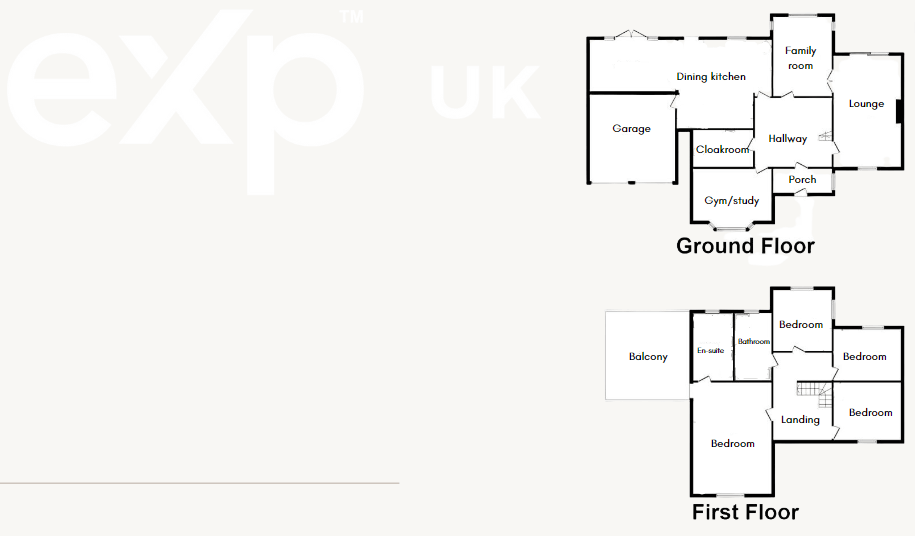Louth Road, Wragby, Market Rasen, LN8 5PH
Offers in Region Of
£515,000
Property Composition
- Detached House
- 4 Bedrooms
- 2 Bathrooms
- 3 Reception Rooms
Property Features
- Ref:MF0078
- Extensive plot
- Detached spacious house
- Four double bedrooms
- En-suite and balcony to master
- Three reception rooms
- Stunning open plan dining kitchen entertaining area
- High specification throughout
- Double garage
- Landscaped gardens and substantial driveway
Property Description
Ref:MF0078 - eXp is proud to launch to the market this executive four double bedroom detached residence in the desirable Town of Wragby. Having undergone major refurbishment by its current owners this home has huge kerb appeal and offers a very high standard of living. The house itself sits on a private, extensive plot and offers internally to the ground floor grand hallway with sweeping staircase, living room, beautiful open plan dining kitchen incorporating utility area, living room, family room and office/gym. Taking the staircase to the first floor you have four double bedrooms with incredible en-suite to the master bedroom and a luxury family bathroom. Outside, once through the private electric gates, included in this great plot is sweeping driveway, extensive landscaped gardens with patio, decking and entertaining area. There is also a double garage with electric roller shutter door. This property is not to be missed!
Upon driving through the grand electric gates onto the sweeping driveway with extensive lawned area incorporating ornamental fountain, you drive up to the double garage and make your way to the front door leading through to the front entrance porch.
Entrance porch 8'10 x 5'08
Having uPVC window to the side aspect, marble effect tiled flooring and door leading into the grand hallway.
Hallway 15'10 x 12'04
Elegant and spacious hallway with designer radiator and marble effect tiled flooring, doors providing access to the downstairs accommodation and L shaped grand staircase to the first floor.
Office/gym 14'00 x 12'04 into bay
Having uPVC bay window to the front aspect, designer radiator and wood effect vinyl flooring.
Living room 23'07 x 14'
Being bright and spacious offering dual aspect having uPVC windows to the front aspect, uPVC patio doors to the rear garden, two further uPVC windows to each side aspect, entertainment area with TV surround and built in storage alcoves, electric fire with flame effect mood lighting, two designer radiators, carpeted flooring and french doors through to the family room.
Family room 16'07 x 12'
Having uPVC window to the rear aspect, two further uPVC windows to each side aspect, designer radiator and marble effect tiled flooring.
Open plan dining kitchen incorporating utility area 36'02 x 18'07
Wren kitchen
comprising of soft close Wren base and eye level units incorporating additional drawer units and wine rack, having marble effect countertop with complimentary marble effect tiled splashback. Kitchen island with marble effect countertop, incorporating additional base units and drawer units, there is inbuilt breakfast bar area. Appliances comprising of inbuilt Bosch double oven, Zanussi induction hob fitted into the kitchen island with Faber extraction unit above, inbuilt dishwasher, sink with mixer tap and further double sink with mixer tap in the designated utility area, inbuilt bin storage, pop up wireless charger with power points and USB points housed on the island. There is space and plumbing for washing machine and space for american style fridge/freezer.
With the open plan space having uPVC window to the rear aspect, uPVC window to the front aspect, storage cupboard housing boiler, designer radiator, spotlighting with additional feature lighting in the dining area , real wood herringbone flooring, door providing access to the integral double garage, uPVC door leading out into the rear garden and uPVC patio doors giving access onto the rear patio.
Cloakroom 11'02 x 4'05
Having uPVC window to the side aspect, handwash basin with below storage unit, WC with inbuilt cistern, designer heated towel rail, bespoke fully tiled walls and flooring.
Taking the grand staircase up to the first floor
First floor landing
Large U shaped landing providing access to the four double bedrooms and family bathroom. Having uPVC window to the front aspect, stunning feature chandelier, carpeted flooring and ceiling providing loft access.
Master Suite
Master bedroom 19'03 x 14'00
Having uPVC window to the front aspect, designer radiator, wood effect laminate flooring, door leading out on the balcony and door to en-suite.
En-suite 15'04 x 6'01
Having uPVC window to the rear aspect, bathroom suite comprising of walk in shower until with rainfall showerhead, his and hers handwash basins with below storage drawers, touch sensor vanity mirrors with ambient lighting, Bluetooth speakers and heating element, WC, designer heated towel rail fully tiled walls and flooring with underfloor heating.
Bedroom 13'09 x 12'01
Having uPVC window to the rear aspect, designer radiator and fully carpeted flooring.
Bedroom 14'00 x 10'09
Having uPVC window to the front aspect, designer radiator and fully carpeted flooring.
Bedroom 13' x 12'
Having uPVC window to the front aspect, designer radiator and fully carpeted flooring.
Family bathroom 14'07 x 7'07
Having uPVC window to the rear aspect, bathroom suite comprising of freestanding bath with mixer tap and shower attachment, handwash basin with below storage cupboard, touch sensor vanity mirror with lighting, walk in shower with rainfall showerhead, WC, designer heated towel rail, fully tiled walls with slate and quartz feature wall, tiled flooring with underfloor heating.
Outside
The property is placed far back from the road and entered via private electric gates, having ambient and security lighting and also power points, there is a sweeping spacious driveway giving access to the double garage. The property is situated on a large plot providing 360 degree access around the property to enjoy the land. There is large lawned area to the front and side of the property (housing decorative fountain) to the rear of the property the garden has been landscaped to provide patio laid with ceramic tiles, decked area, sliding pergola canopy (currently being used over hot tub) further patio area currently utilised as BBQ area, moving to the other side of the property there is space that can be utilised for bin storage/shed storage and housing the LPG tank.


