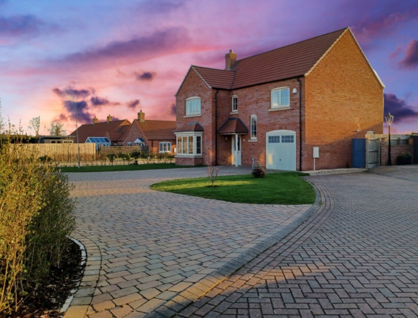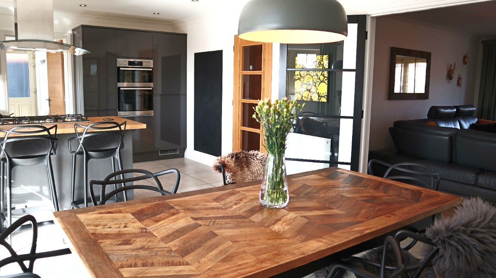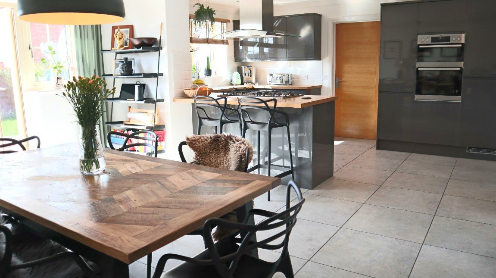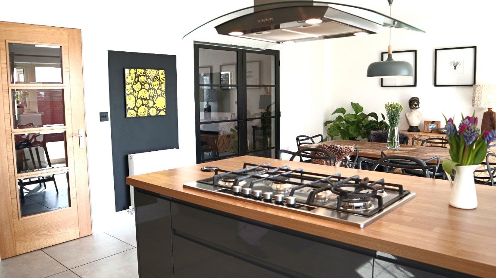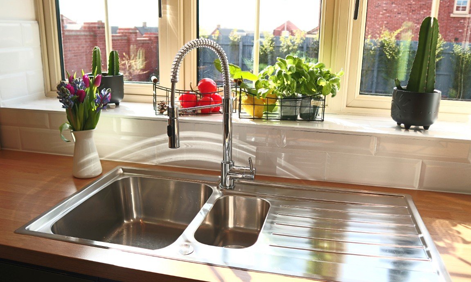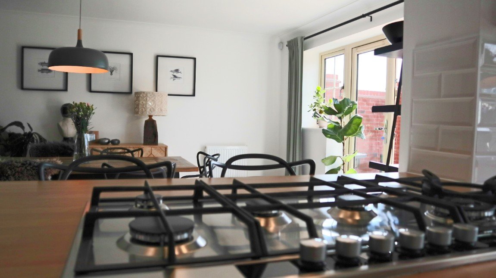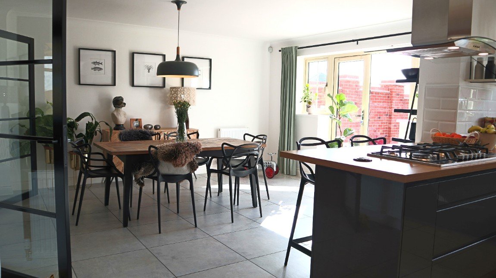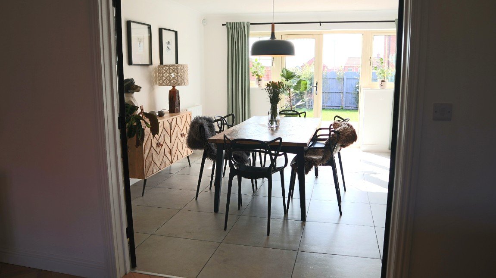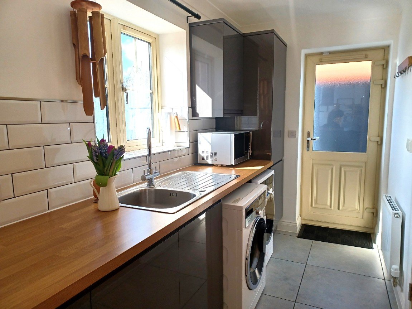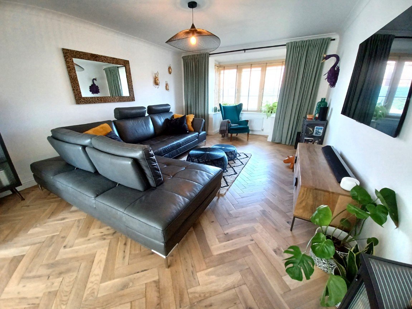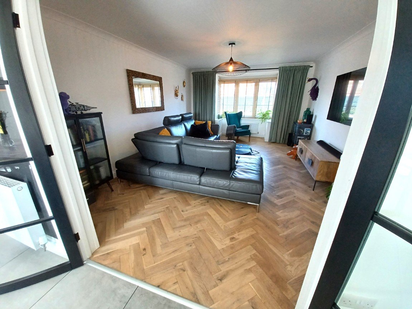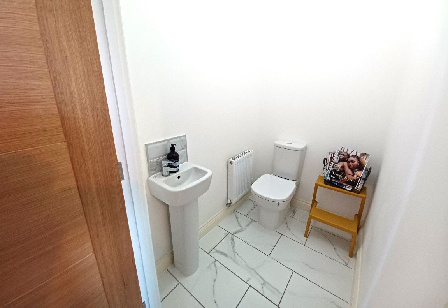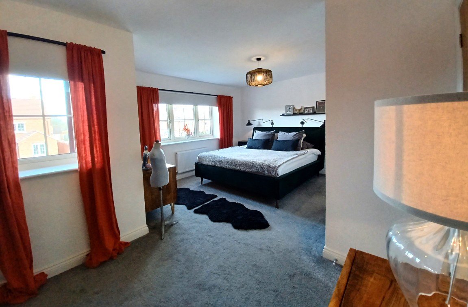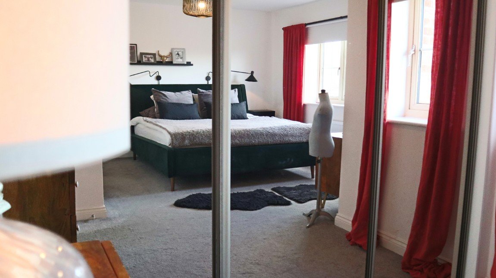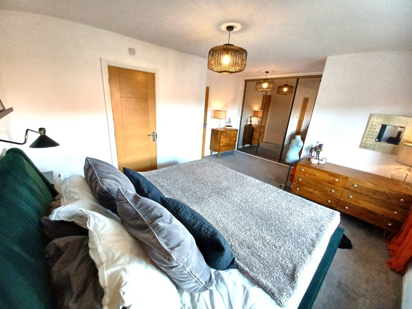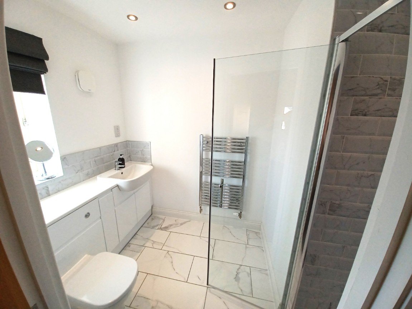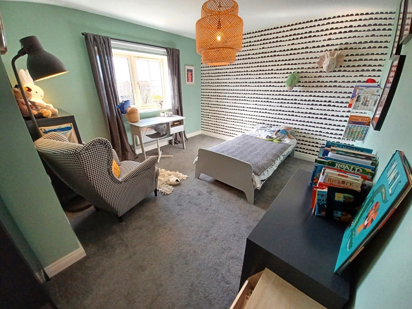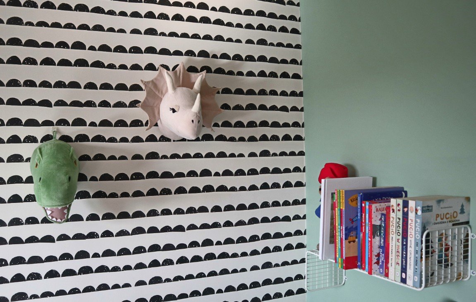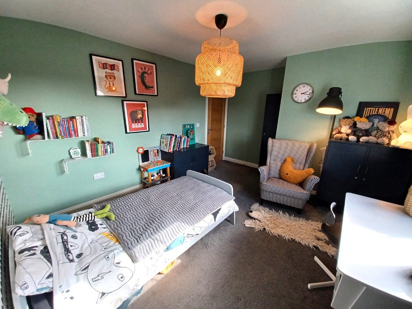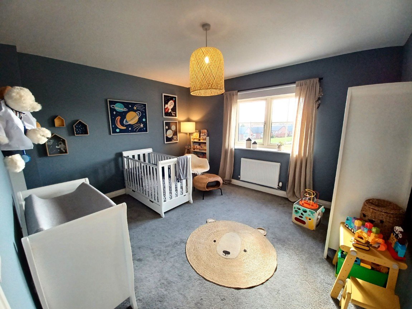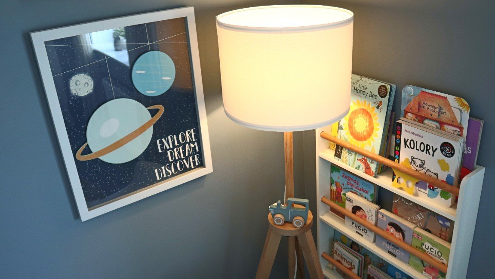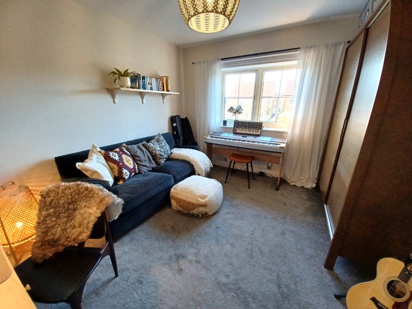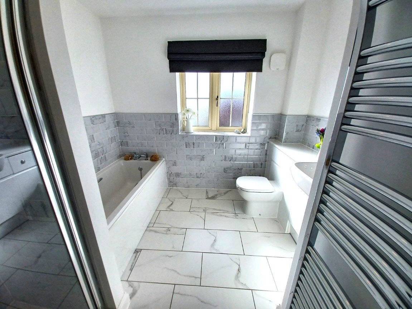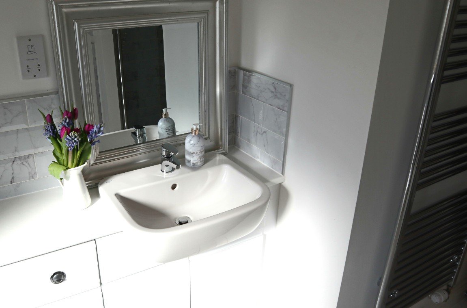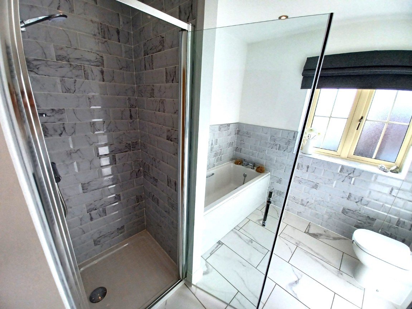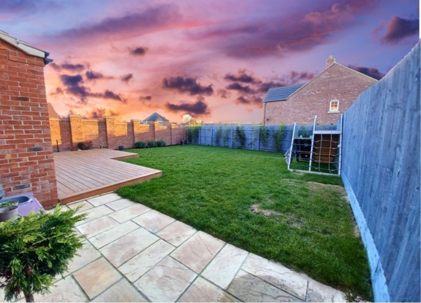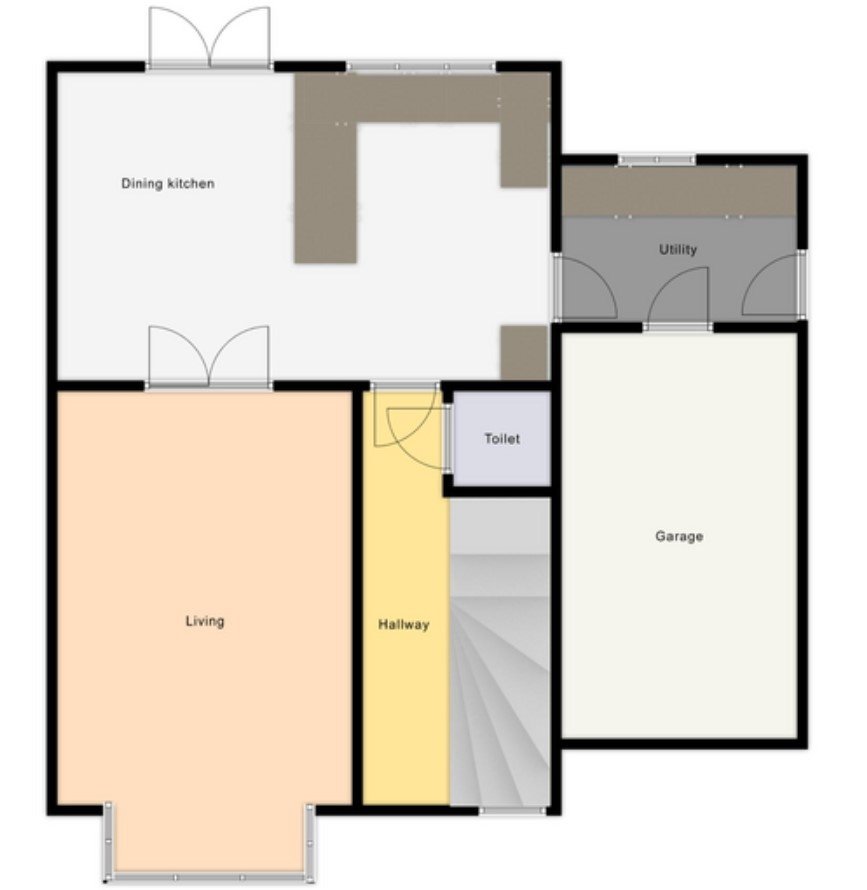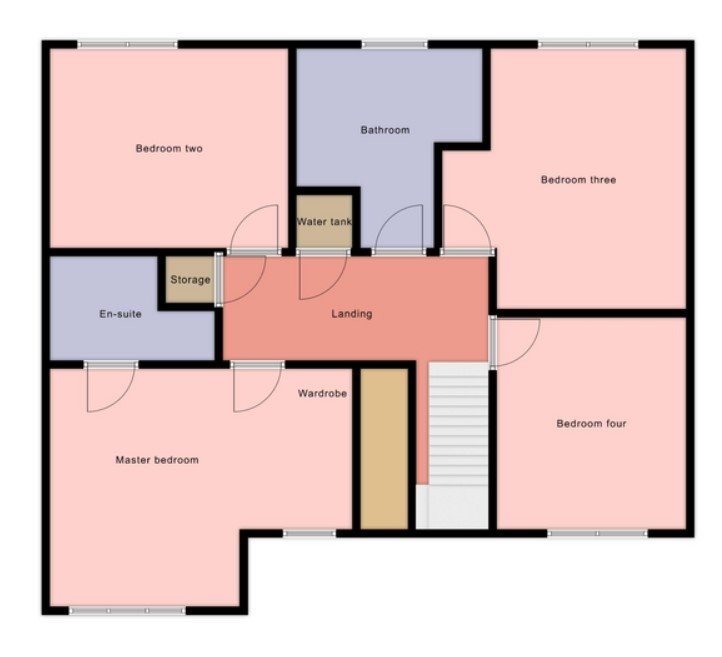Lincoln, LN1 2FD
Offers Over
£495,000
Property Composition
- Detached House
- 4 Bedrooms
- 2 Bathrooms
- 2 Reception Rooms
Property Features
- Ref:MF0078 - Executive detached house
- Immaculately presented
- Open plan modern dining kitchen
- Utility room
- Lounge
- Four double bedrooms with En-Suite to master
- Sweeping driveway and garage
- Superb village location
Property Description
Ref:MF0078 - Melissa Ford - Property Expert is proud to launch to market this executive four double bedroom detached residence in the desirable village of Saxilby, with outstanding kerb appeal. Being only three years old this home has been owned since new by its current owners and has been lovingly looked after and improved. The accommodation on offer briefly comprises of sweeping driveway leading to superb frontage and integral garage. The front door opening into bright and spacious hallway, coming with up to 1,000 mbps fiber optic broadband, this property has the wow factor with open plan, modern dining kitchen, complimentary utility room, family lounge and downstairs wc. Taking the staircase to the first floor, you have four double bedrooms, en-suite to master and stunning family bathroom. Outside this property benefits from ample parking and to the rear fully enclosed landscaped garden. Accommodation of this size and standard rarely become available.
Hallway 12'06 x 6'10
The property is approached via sweeping driveway up to the attractive frontage and entered via composite door into the hallway with stairs up, understairs cupboard, alarm system, doors to downstairs wc and open plan dining kitchen. There is wood effect uPVC window to the front aspect, radiator and ceramic tiled flooring.
Downstairs Wc. 5'05 x 3'10
With handwash basin with tiled splashback, wc. radiator and ceramic tiled floor.
Open plan dining kitchen 23'04 x 15'11
Kitchen element 15'11 x 10'09
With wood effect uPVC window to the rear aspect, Modern' Howdens' kitchen comprising of base and eye level units incorporating drawers and pantry style cupboards with wood effect counter top and tiled splashbacks, there is built in double oven, dishwasher, fridge and freezer, drainer sink with mixer tap, breakfast bar element incorporating gas hob with extractor fan and ambient lighting above. Ceramic tiled flooring, spotlighting and door through to the utility room.
Dining element 15'11 x 14'05
With wood effect uPVC windows and patio doors leading out onto the garden, 2x radiators, ceramic tiled flooring and French Doors through to the living room.
Living room 20'04 x 12'07
With wood effect uPVC bay window to the front aspect, radiator, real oak parquet flooring.
Utility room 11'05 x 6'04
With wood effect uPVC window to the rear aspect, complimentary to the kitchen base and eye level units with wood effect counter top and tiled splashbacks, space and plumbing for washing machine and tumble dryer, sink with mixer tap. There is radiator, ceramic tiled flooring and doors to the integral garage and further door allowing side access.
Taking the stairs to the first floor landing
With loft access, cupboard housing water tank, further laundry cupboard, radiator, doors off to the four double bedrooms and family bathroom, radiator and carpeted flooring.
Master bedroom 17'00 x 13'07
With triple wood effect uPVC window and further single wood effect uPVC window both to the front aspect, bespoke built in smoked mirror wardrobe, radiator and carpeted flooring. Door to en-suite.
En-suite 9'01 x 5'11
With wood effect uPVC window to the side aspect, fitted units incorporating handwash basin, wc and storage, walk in shower cubicle, heated towel rail, part tiled walls, ceramic tiled floor and spotlighting.
Bedroom two 14'05 x 12'04
With wood effect uPVC window to the rear aspect, radiator and carpeted flooring.
Bedroom three 12'09 x 12'03
With wood effect uPVC to the rear aspect, radiator and carpeted flooring.
Bedroom four 13'00 x 10'10
With wood effect uPVC to the front aspect, radiator and carpeted flooring.
Family bathroom 12'03 x 8'08
With wood effect uPVC window to the rear aspect, fitted units incorporating handwash basin, wc and storage, walk in shower cubicle, heated towel rail, part tiled walls, ceramic tiled floor and spotlighting.
Outside
The front of the property has large driveway with scope to add second garage/office building without compromising on vehicle space, there is single integral garage.
The rear garden is fully enclosed with an attractive fencing and brick wall, the garden itself is mostly laid to lawn with landscaped decked and patio areas, there is engaging well established perimeter planting, there is outside tap and security lighting.
Garage 18'11 x 10'01
With personal access through the utility room, having power and lighting and up and over door.


