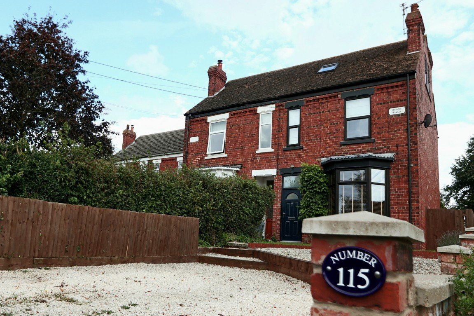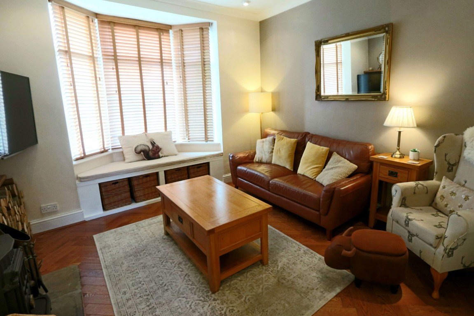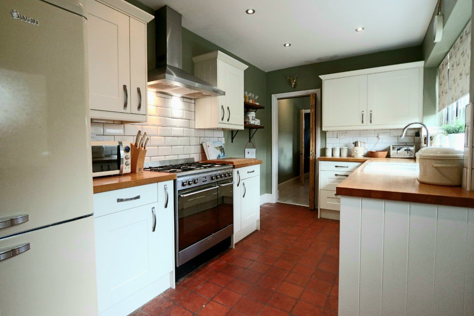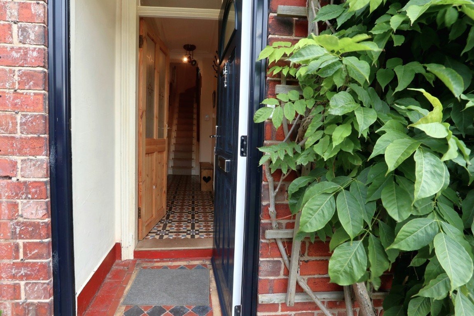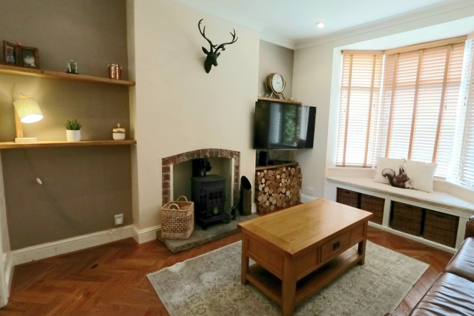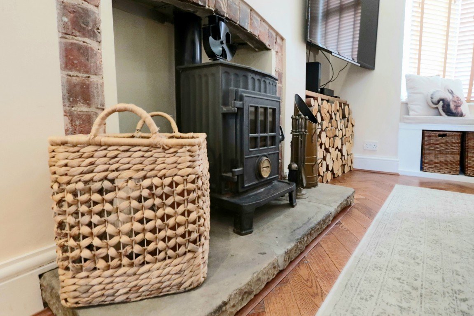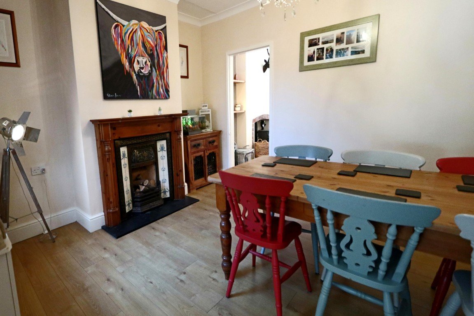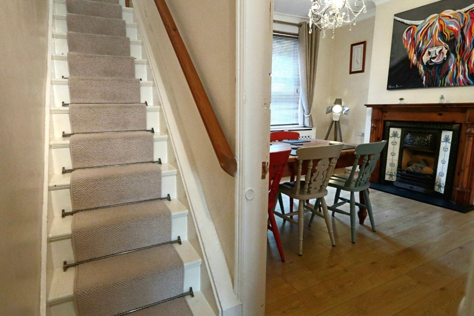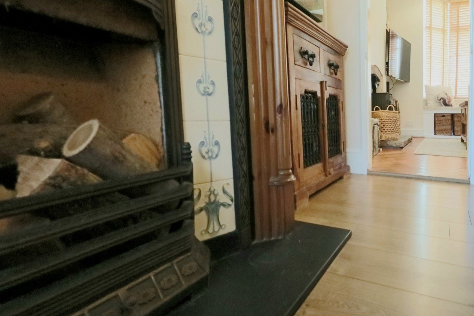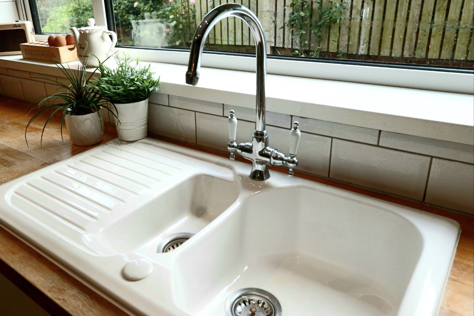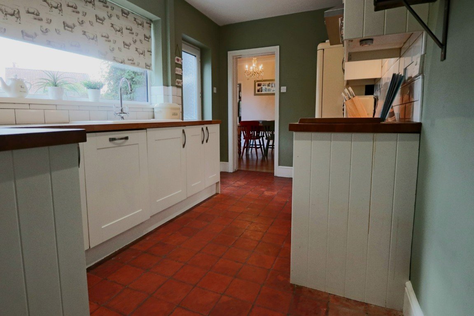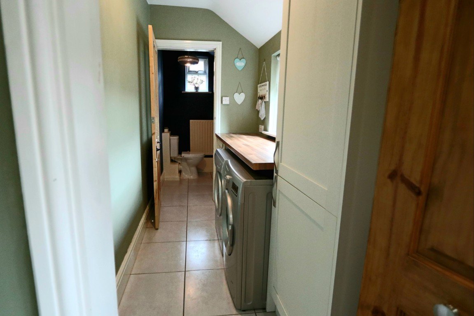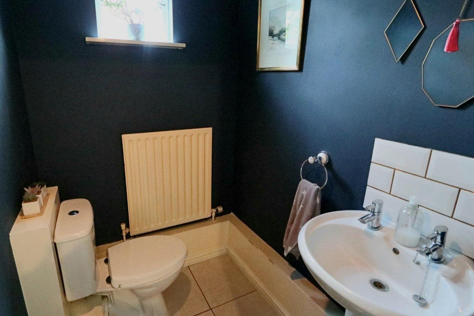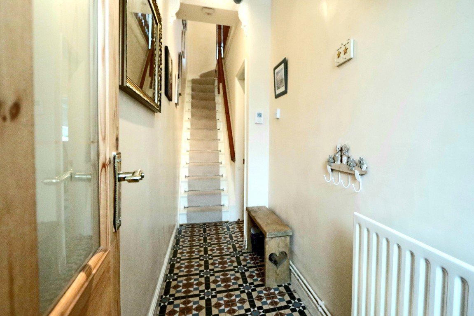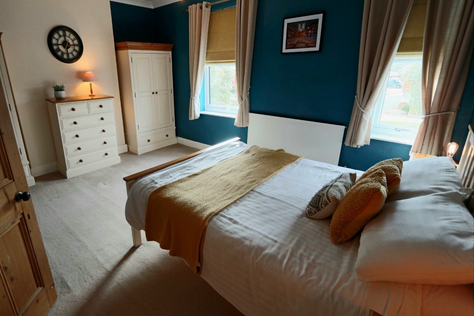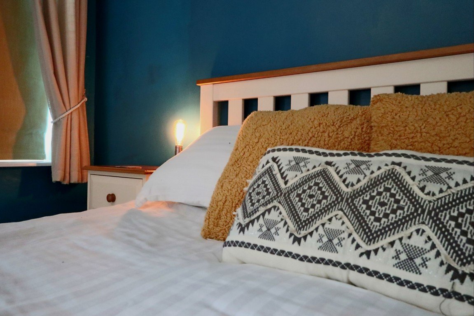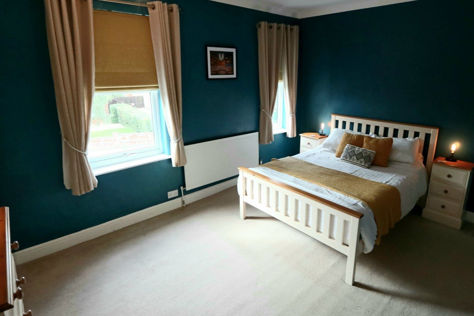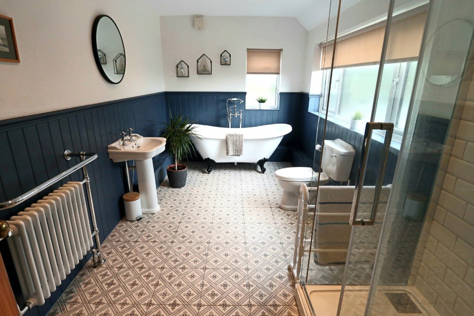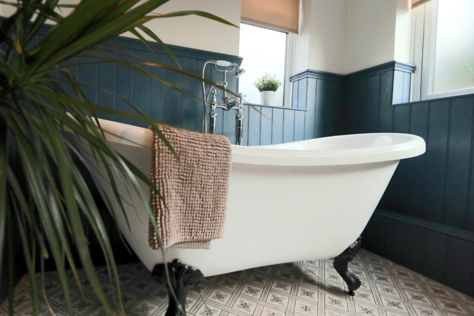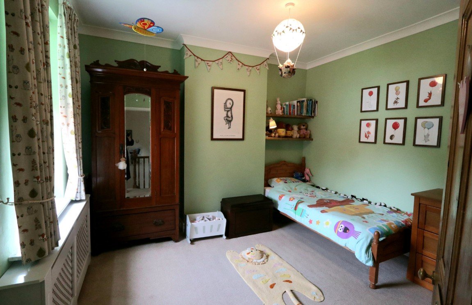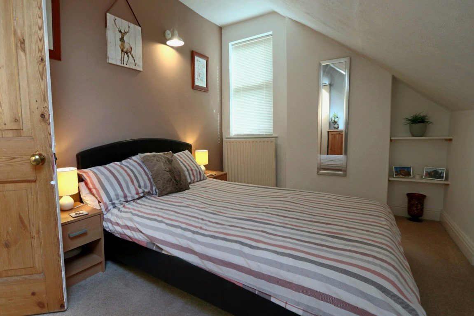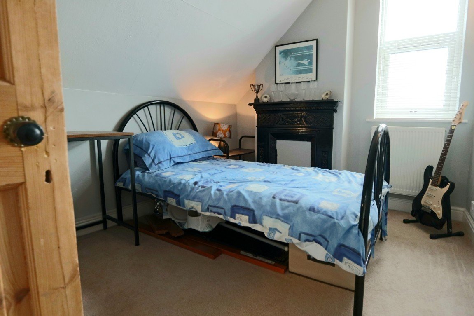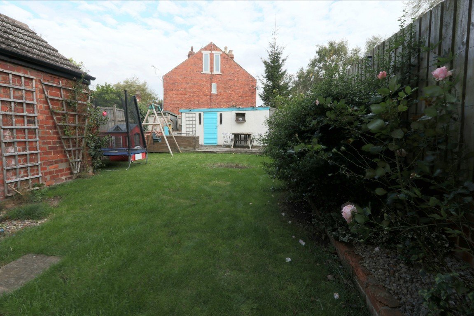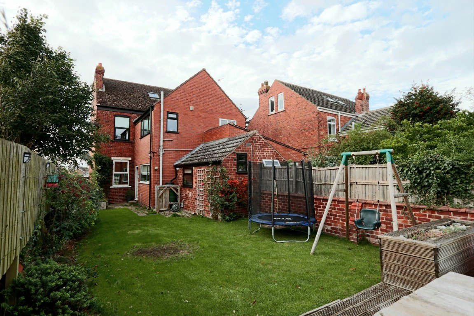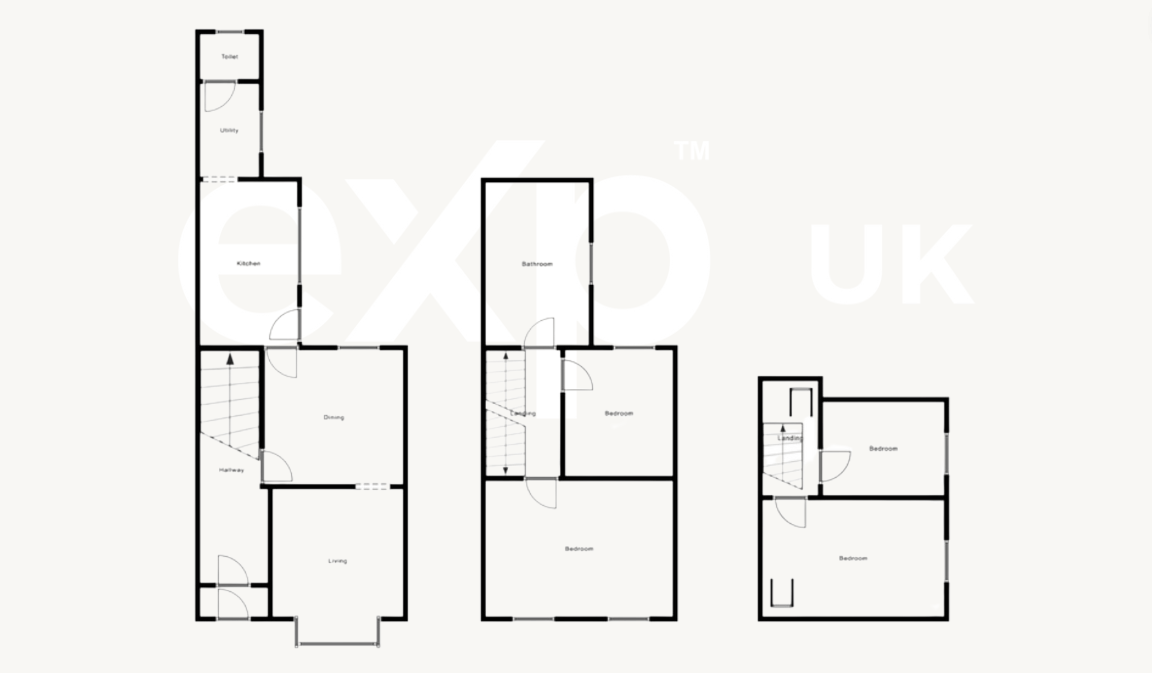Property Description
REFMF0073 - eXp is honored to bring to the market this absolutely stunning character property in the sought after village of Saxilby. This property provides spacious family living situated over three floors, The ground floor briefly comprises of beautiful living room, spacious dining room, kitchen, utility and downstairs wc., to the first floor this attractive house has two double bedrooms and family bathroom, continuing up to the second floor you have two further bedrooms. Outside the property has a lovely rear garden mostly laid to lawn with patio area and established borders leading to detached garage, at the front there is refurbished spacious driveway leading up to the attractive front door. This property has been carefully and lovingly restored by its current owners using high quality materials, fixtures and fittings. Saxilby is an extremely popular village set along the Fossdyke Canal, there are plenty of local amenities, schooling, doctors, public houses, shops, take aways to name but a few. Saxilby has a railway station and located approximately 6 miles north-west from Lincoln.
Porch
The property is entered via front door into entrance porch leading into the attractive hallway.
Hallway
Bright and attractive hallway with original floor tiles, radiator, stairs up to the first floor and door to the dining room
Dining Room - 3.68m x 3.66m (12'1" x 12'0")
Having uPVC window to the rear aspect, working fireplace with ornamental surround, radiator, wood effect laminate flooring, door giving access to the understairs storage cupboard, doors through to the living room and the kitchen.
Living Room - 4.29m x 3.66m (14'1" x 12'0")
(Into bay) Having beautiful bay uPVC window to the front aspect with inbuilt window seat, fireplace with multi fuel burner, radiator and real wood parquet flooring.
Kitchen - 4.57m x 2.46m (14'11" x 8'1")
Having uPVC window to the side aspect, kitchen comprising of base and eye level units with real wood countertop, tiled splashbacks, porcelain sink with mixer tap, built in dishwasher, space for range cooker, tiled flooring and door through to the rear garden.
Utility Room - 2.44m x 1.52m (8'0" x 5'0")
Having uPVC window to the side aspect, base level kitchen units with wood effect countertop, storage cupboard housing the boiler, space and plumbing for washing machine and tumble dryer, fully tiled flooring and door through to the downstairs Wc.
Downstairs WC - 1.55m x 1.24m (5'1" x 4'1")
Having uPVC window to the rear aspect, handwash basin with tiled splashback, WC, tiled flooring and radiator.
First floor landing
Taking the stairs up to the first floor landing with doors to bedroom one, bedroom two and family bathroom.
Bedroom One - 4.85m x 3.66m (15'11" x 12'0")
Having two uPVC windows to the front aspect, radiator and carpeted flooring.
Bedroom Two - 3.68m x 3.07m (12'1" x 10'1")
Having uPVC window to the rear aspect, radiator and carpeted flooring.
Bathroom - 4.29m x 2.46m (14'1" x 8'1")
Having uPVC window to the side aspect, bathroom suite comprising of freestanding bath with tap with shower attachments. Shower cubicle with rainfall showerhead, handwash basin, WC, radiator, walls are wood panelled and tiled, fully tiled flooring.
Second floor landing
Taking the stairs up to the second floor landing with access to storage alcove, Velux window and doors off to bedroom three and bedroom four.
Bedroom Three - 4.85m x 2.46m (15'11" x 8'1")
Having uPVC window to the side and Velux window to the front aspect, storage cupboards in the alcoves, radiator and carpeted flooring.
Bedroom Four - 3.07m x 2.46m (10'1" x 8'1")
Having uPVC window to the side aspect, cast iron feature fireplace, radiator and carpeted flooring.
Outside
The front of the property benefits from spacious driveway, the rear garden is mostly laid to lawn with patio and decking area, having established plant borders. This leads out to the single detached garage.


