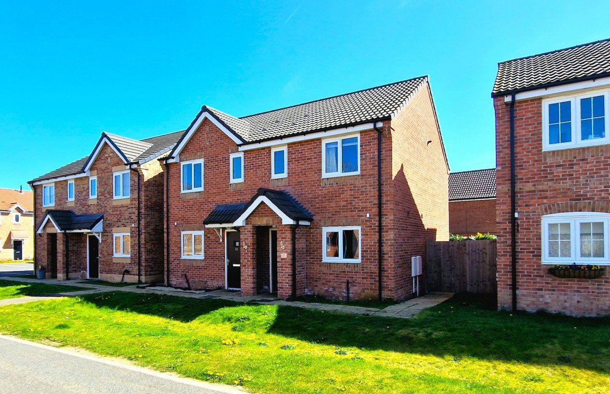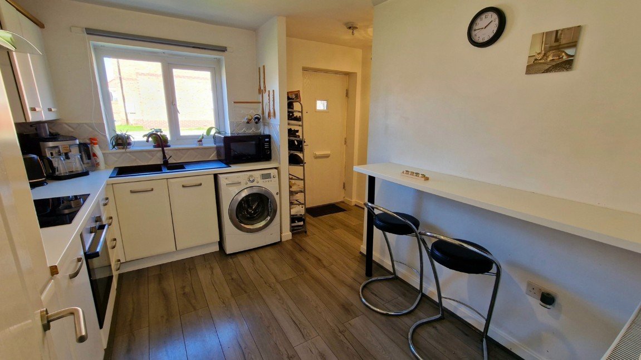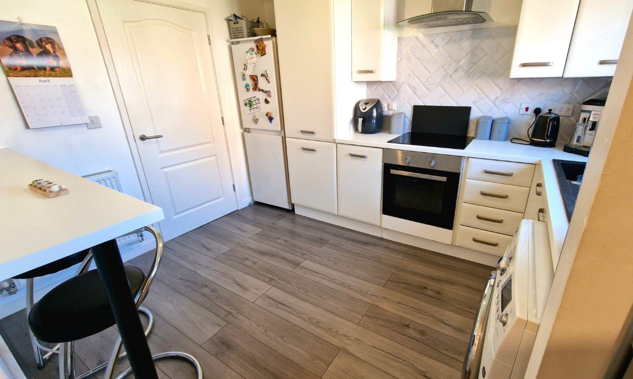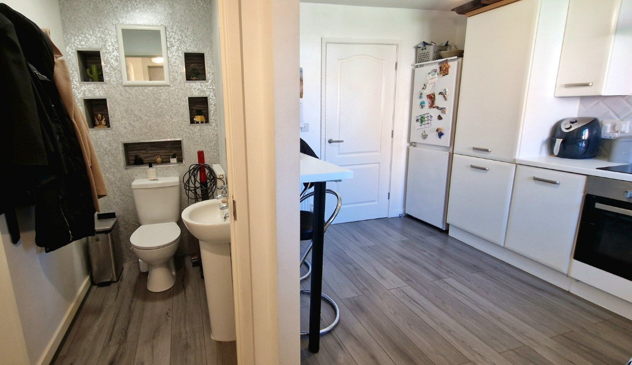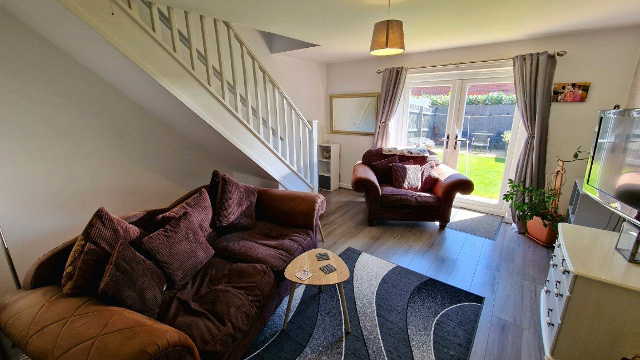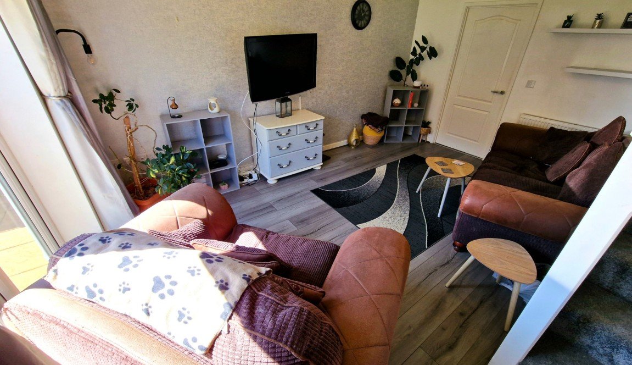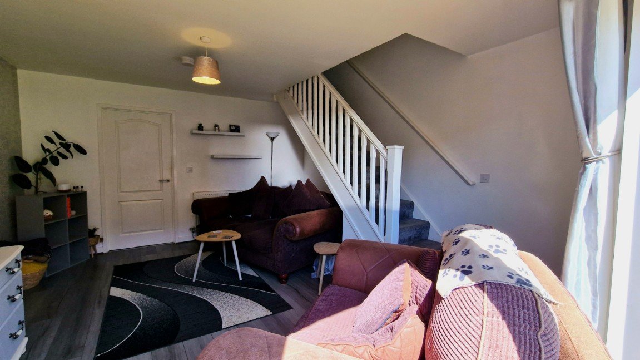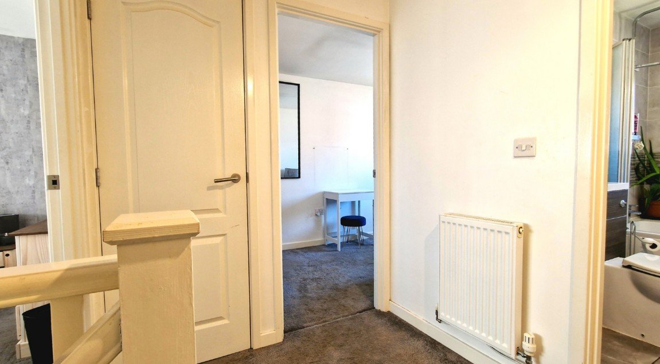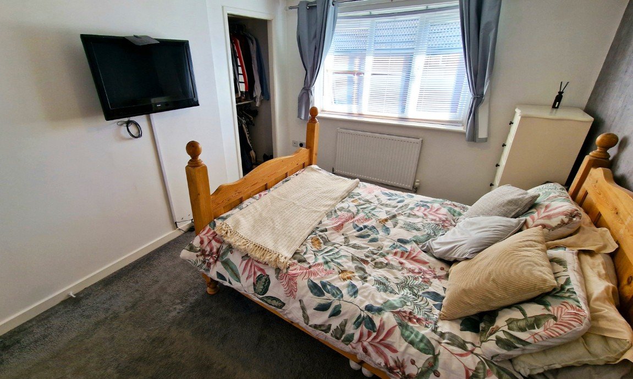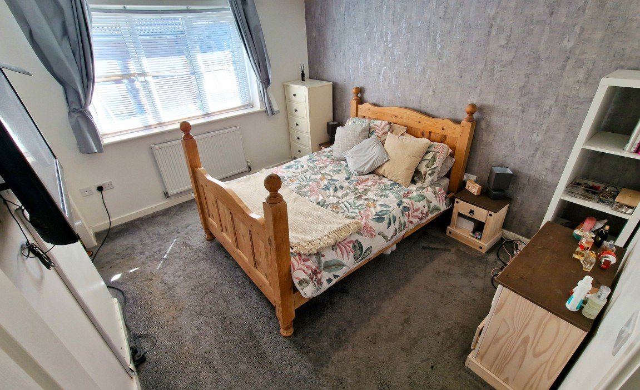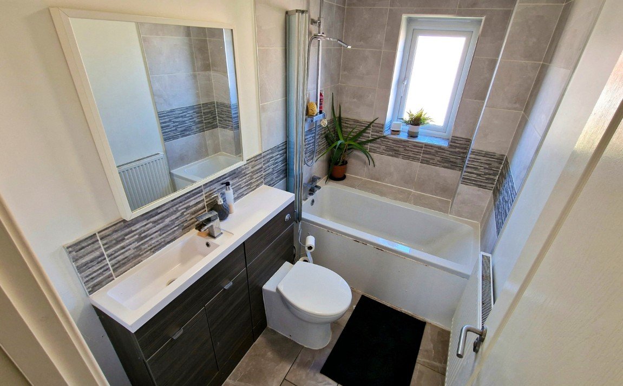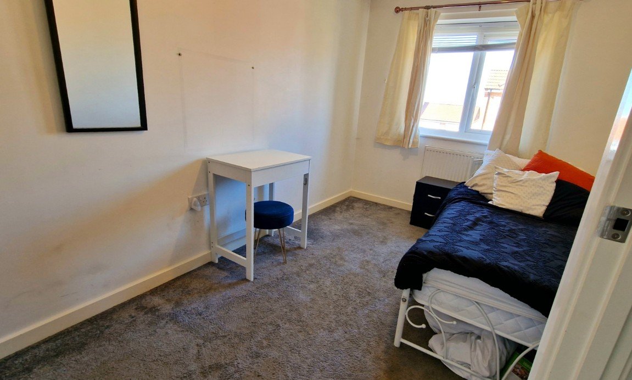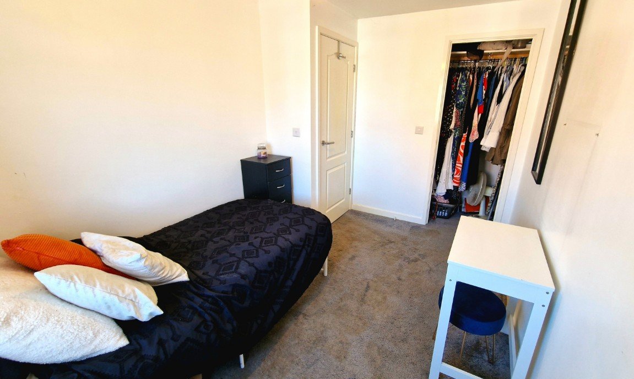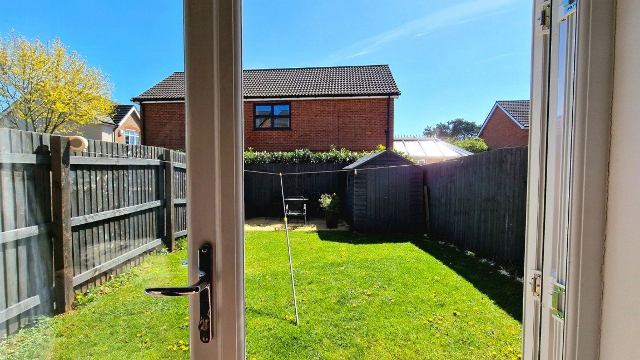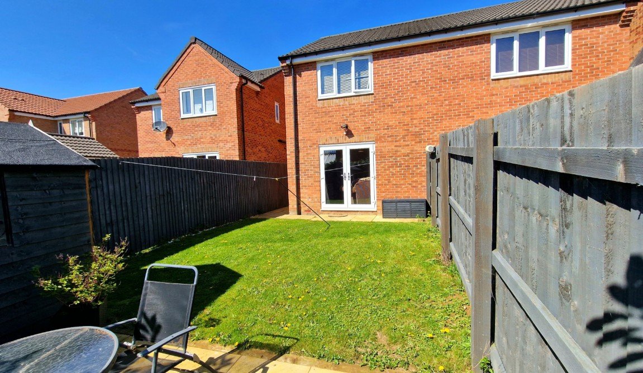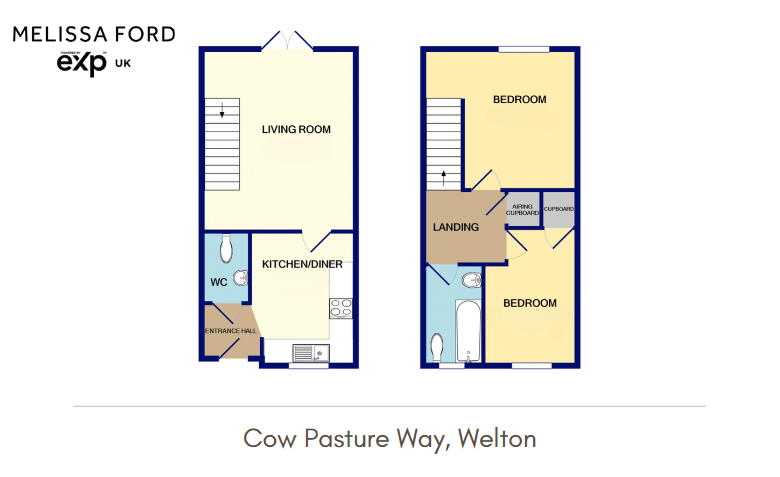Cow Pasture Way, Welton, Lincoln, LN2 3BZ
Shared Ownership
£164,000
Property Composition
- Semi-Detached House
- 2 Bedrooms
- 1 Bathrooms
- 1 Reception Rooms
Property Features
- REFMF0073 80% SHARED OWNERSHIP - NO RENT TO PAY ON REMAINING 20%
- Semi - detached house
- Two double bedrooms
- Modern kitchen and bathroom
- Cloakroom
- Fully enclosed rear garden
- Two allocated parking spaces
- Village location
Property Description
REFMF0073 80% SHARED OWNERSHIP eXp is delighted to offer you this stunning semi-detached two double bedroom modern home in a great location within the village of Welton. This property briefly benefits from spacious dining kitchen, living room and cloakroom to the ground floor and on the first floor you have two bedrooms and modern bathroom. Externally there is a well maintained fully enclosed rear garden and the property benefits from two allocated parking spaces. Welton is an extremely desirable village just North of Lincoln City with many local amenities and an Ofsted rated 'Outstanding' school. Please contact me for further information.
The property is approached via footpath up to the front door, entering the kitchen
Kitchen 11'11 x 8'11
Having uPVC window to the front aspect, kitchen comprising of base and eye level units with countertop, bespoke tiled splashbacks, built in oven and ceramic hob with extractor fan above, drainer sink with mixer tap, space and plumbing for washing machine. There is radiator, wood effect laminate flooring and door to cloakroom.
Cloakroom 5' x 3'08
Having handwash basin with tiled splashback, Wc, radiator and wood effect laminate flooring.
Living room 15'10 x 12'11
Having uPVC patio doors to the rear garden, radiator, wood effect laminate flooring and stairs up to the first floor.
First floor landing
Providing loft access, airing cupboard, doors to the two double bedrooms, family bathroom, radiator and fully carpeted flooring.
Bedroom one 12'06 x 9'07
Having uPVC window to the rear aspect, wardrobe storage alcove, radiator and fully carpeted flooring.
Bedroom two 12'05 x 7'09
Having uPVC window to the front aspect, wardrobe storage alcove, radiator and fully carpeted flooring.
Bathroom 8'04 x 4'10
Having uPVC window to the front aspect, bathroom suite comprising of handwash basin with waterfall tap, understorage cupboard, bath with rainfall shower over, Wc., part tiled walls, radiator and tiled flooring.
Outside
Fully enclosed rear garden mostly laid to lawn with patio areas. Gate providing side access.
Parking
Having two allocated parking spaces.


