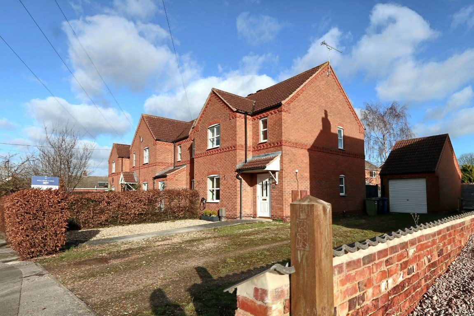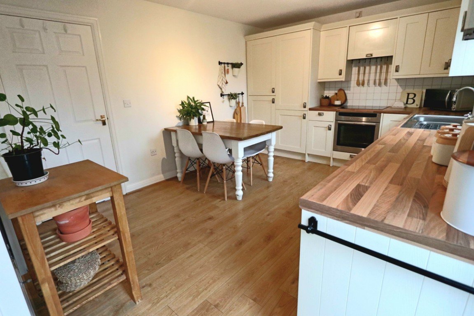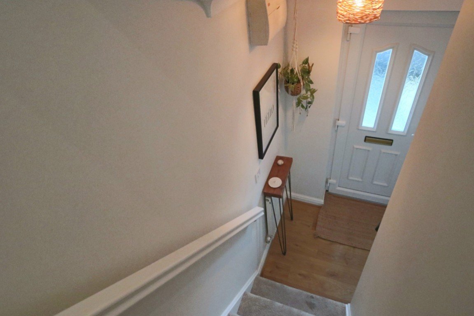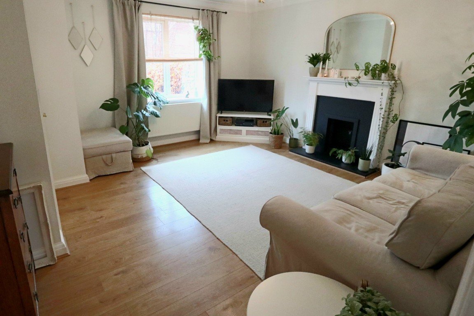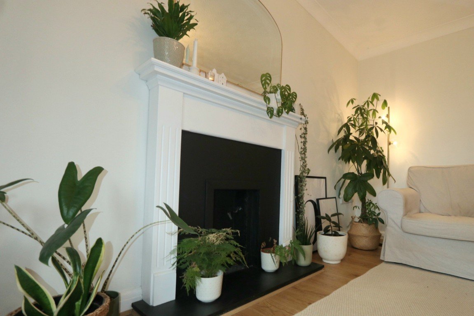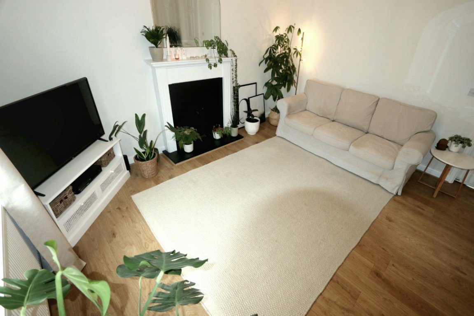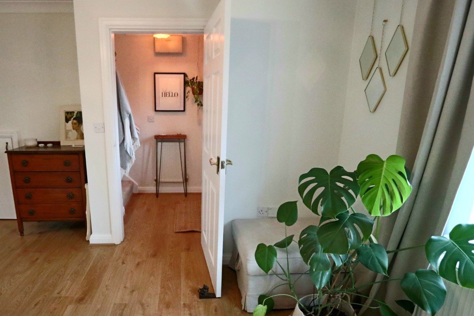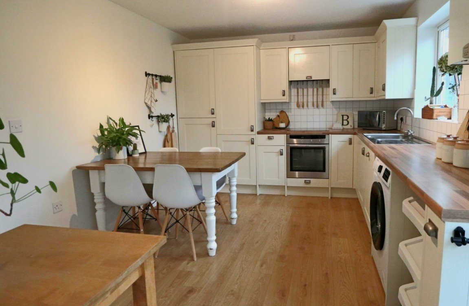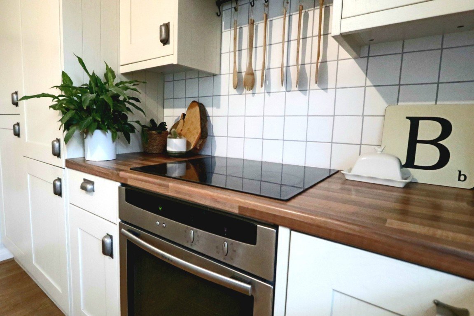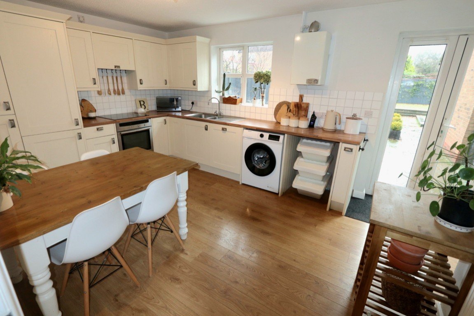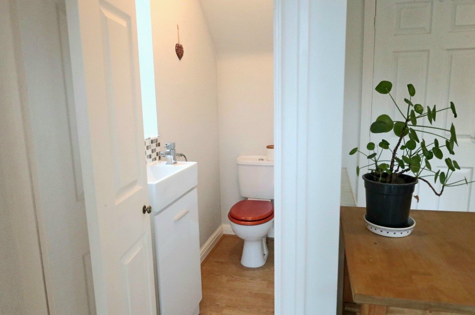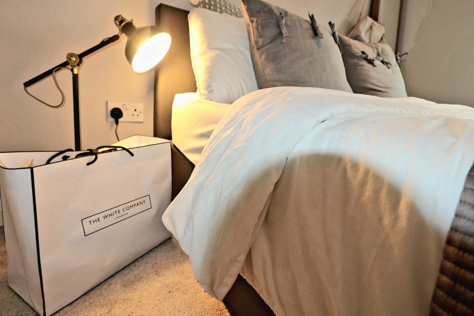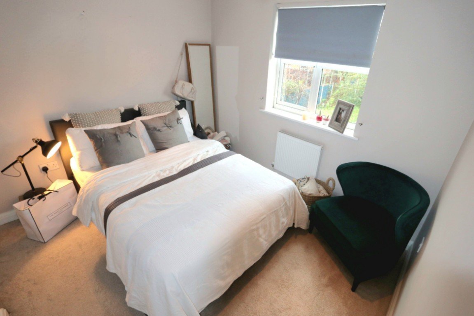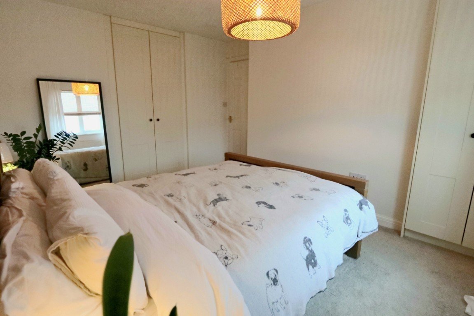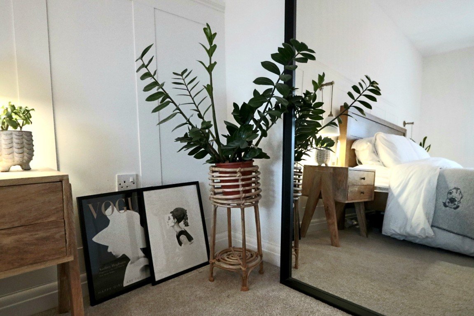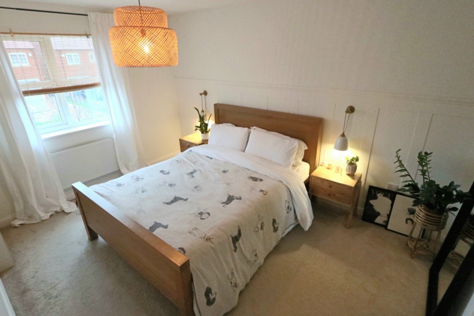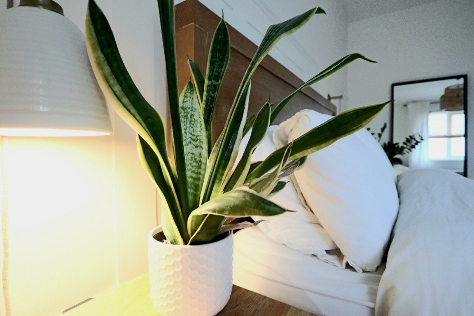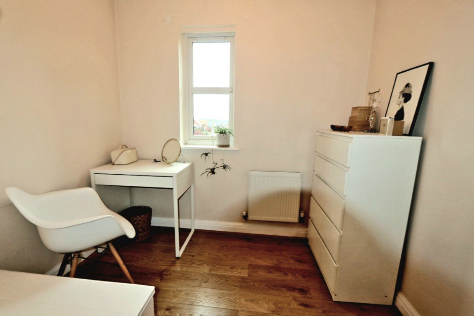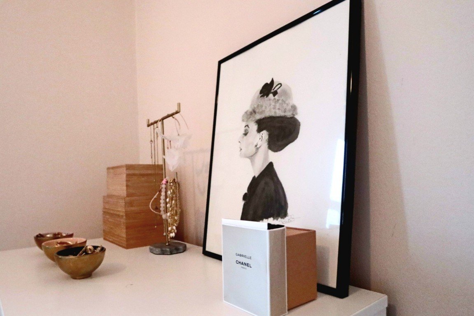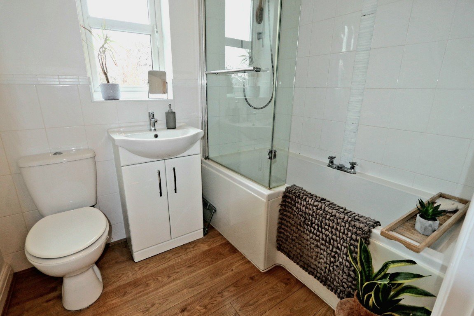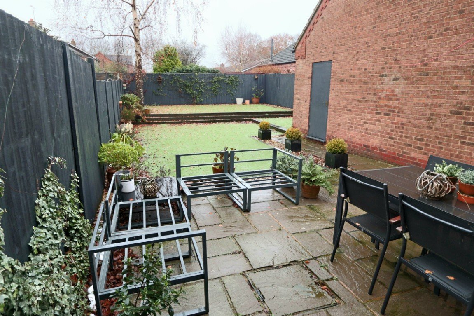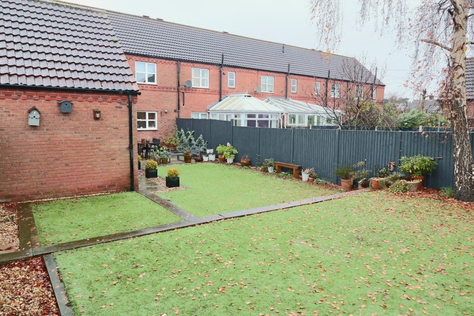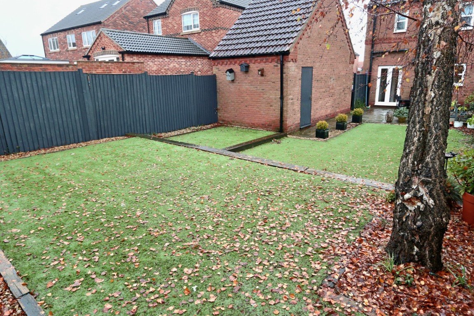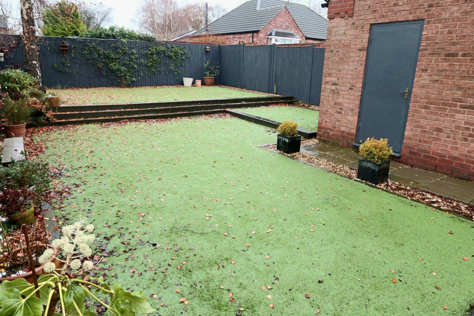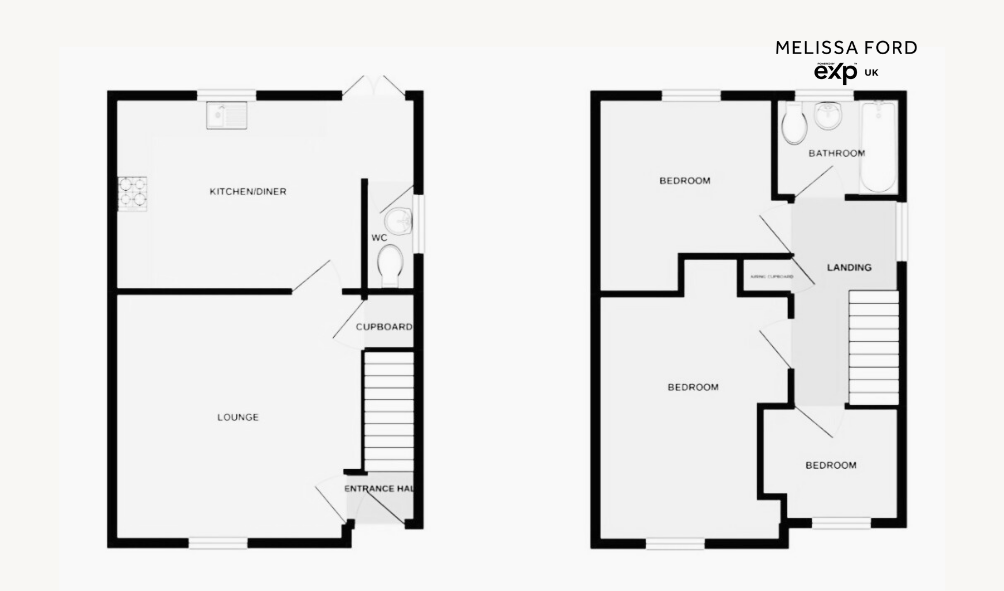For Sale
Church Lane, Saxilby, Lincoln, LN1 2PE
Offers in Region Of
£245,000
Property Composition
- Semi-Detached House
- 3 Bedrooms
- 1 Bathrooms
- 1 Reception Rooms
Property Features
- Ref MF0078
- Semi detached house
- Three bedrooms
- Immaculately presented
- Downstairs Wc
- Large private driveway
- Detached garage
- Village location
Property Description
Entrance Hall
The property is entered via uPVC door into the hallway with radiator, stairs to the first floor and door through to the living room.
Living Room - 4.27m x 4.27m (14'0" x 14'0")
Having uPVC window to the front aspect, feature fireplace with surround, radiator, wood effect laminate flooring, understairs storage cupboard and door through to the dining kitchen.
Dining Kitchen - 5.18m x 3.35m (17'0" x 11'0")
Having uPVC window to the rear aspect, kitchen comprising of base and eye level wooden units and matching floor to ceiling units, wood effect worktops with tiled splashbacks, sink with mixer tap, inbuilt oven, ceramic hob and extractor above, inbuilt dishwasher, inbuilt fridge and freezer, space and plumbing for washing machine and tumble dryer. Having radiator, wood effect laminate flooring, patio doors into the rear garden and door to downstairs Wc.
WC - 1.83m x 0.94m (6'0" x 3'1")
Having Wc, handwash basin with understorage cupboard and tiled splashback, radiator and wood effect laminate flooring.
First Floor Landing
Taking the stairs up to the first floor landing. Having uPVC window to the side aspect, loft access, airing cupboard, radiator, carpeted flooring and doors to the three bedrooms and bathroom.
Master Bedroom - 3.99m x 2.77m (13'1" x 9'1")
Having uPVC window to the front aspect, wood panelling to the wall, two built-in wardrobes, radiator and fully carpeted flooring.
Bedroom - 3.35m x 3.05m (11'0" x 10'0")
Having uPVC window to the rear aspect, radiator and fully carpeted flooring.
Bedroom - 2.16m x 2.13m (7'1" x 7'0")
Having uPVC window to the front aspect, radiator and wood effect laminate flooring.
Bathroom - 2.13m x 1.83m (7'0" x 6'0")
Having uPVC window to the rear aspect, bathroom suite comprising of L shaped bath with shower over, handwash basin with inbuilt storage cupboard, Wc, radiator, part tiled walls and wood effect laminate flooring.
Outside
The front door of the property is approached via private path, with ample driveway parking to either side.
The fully enclosed rear garden is larger than average and tastefully landscaped with patio area, artificial turf and established planting.
Garage
Detached garage with power and lighting.


