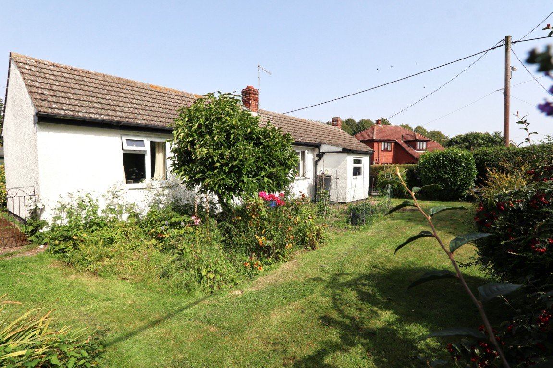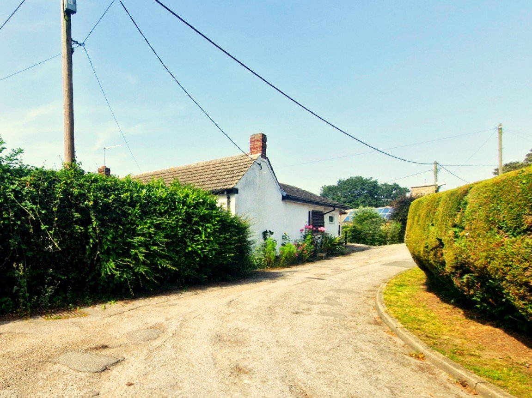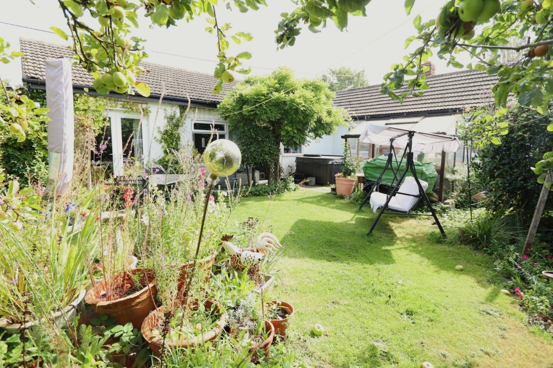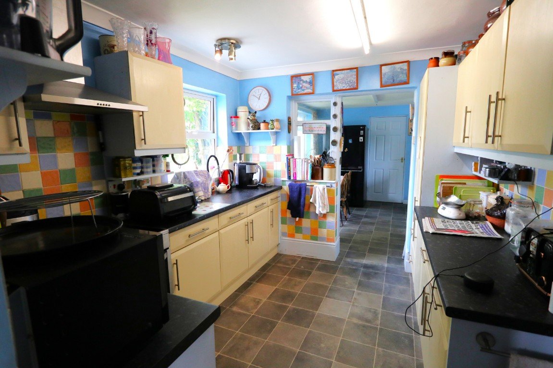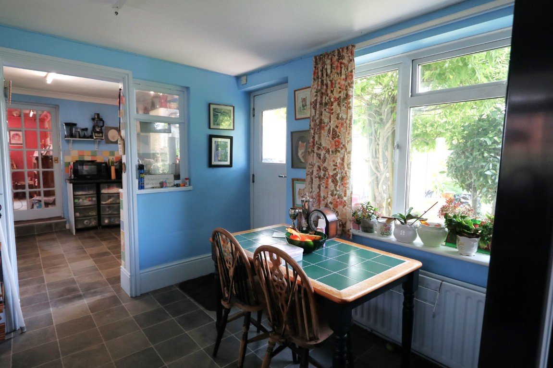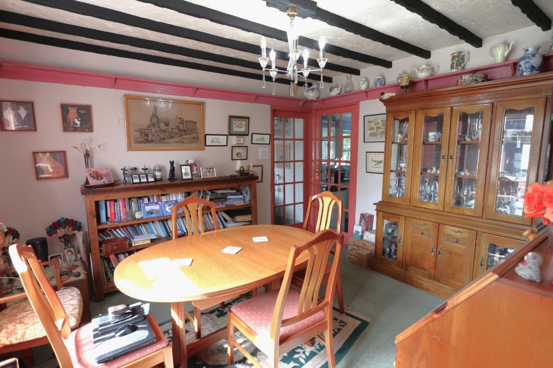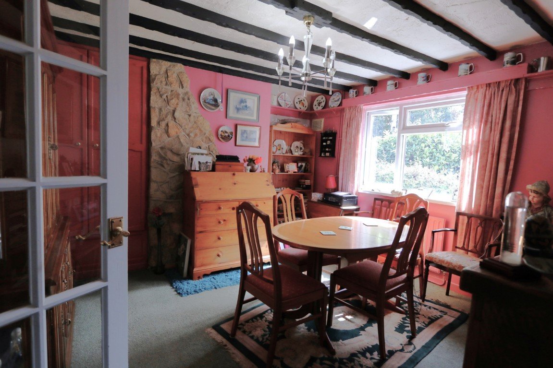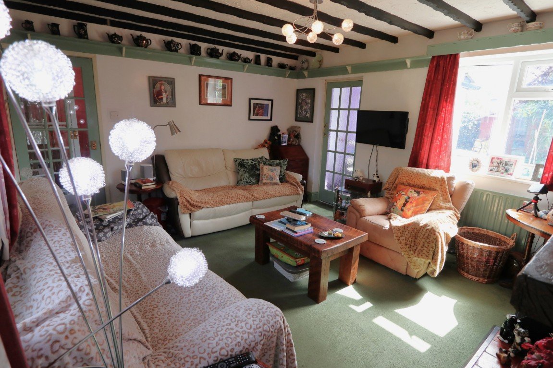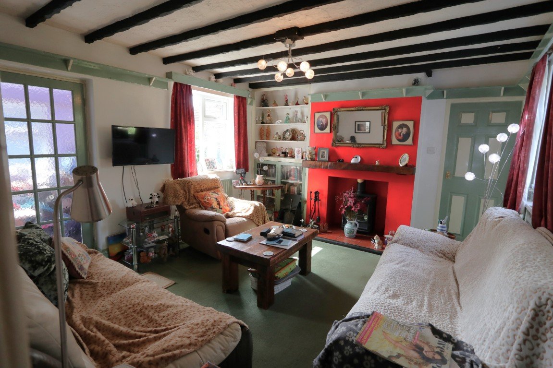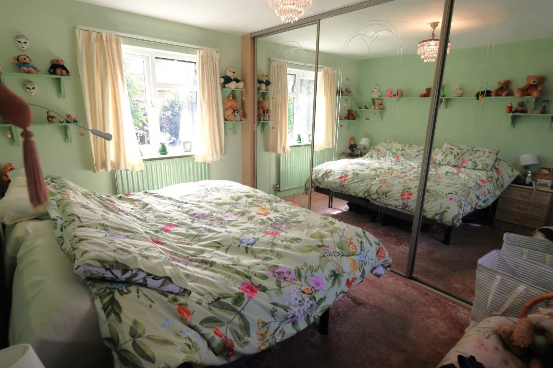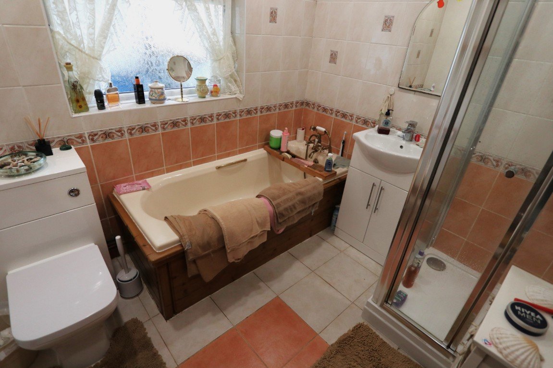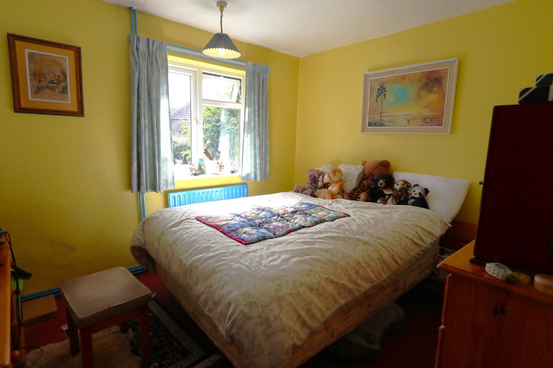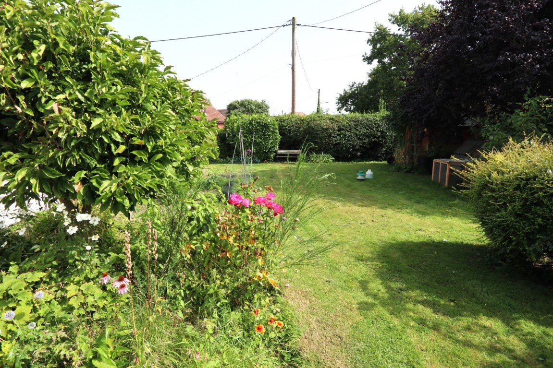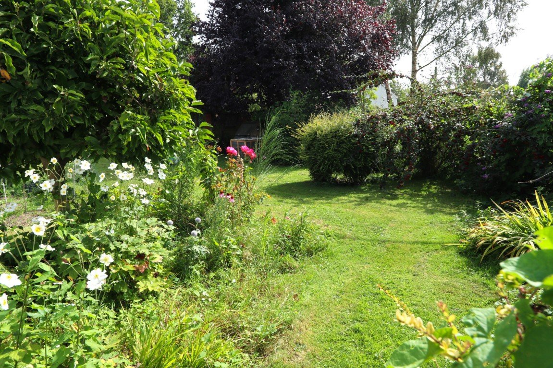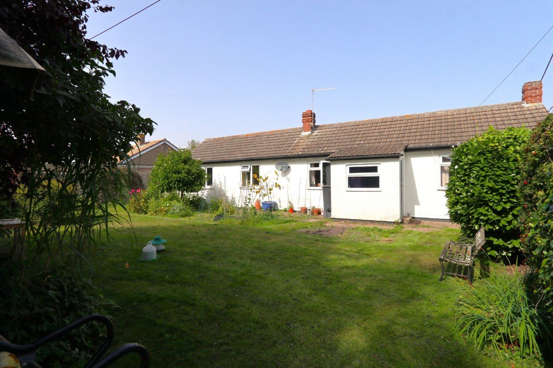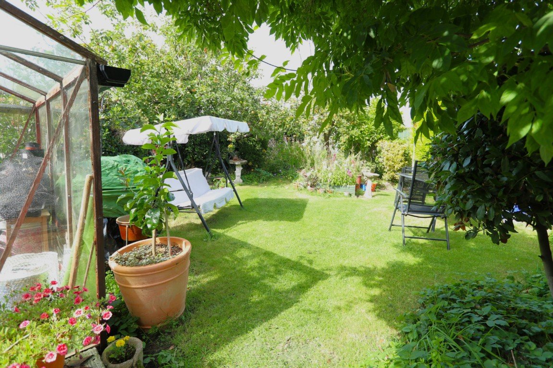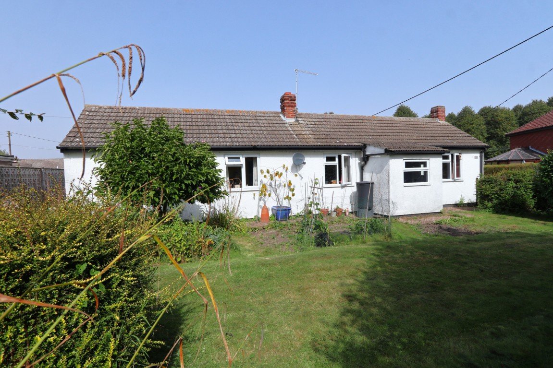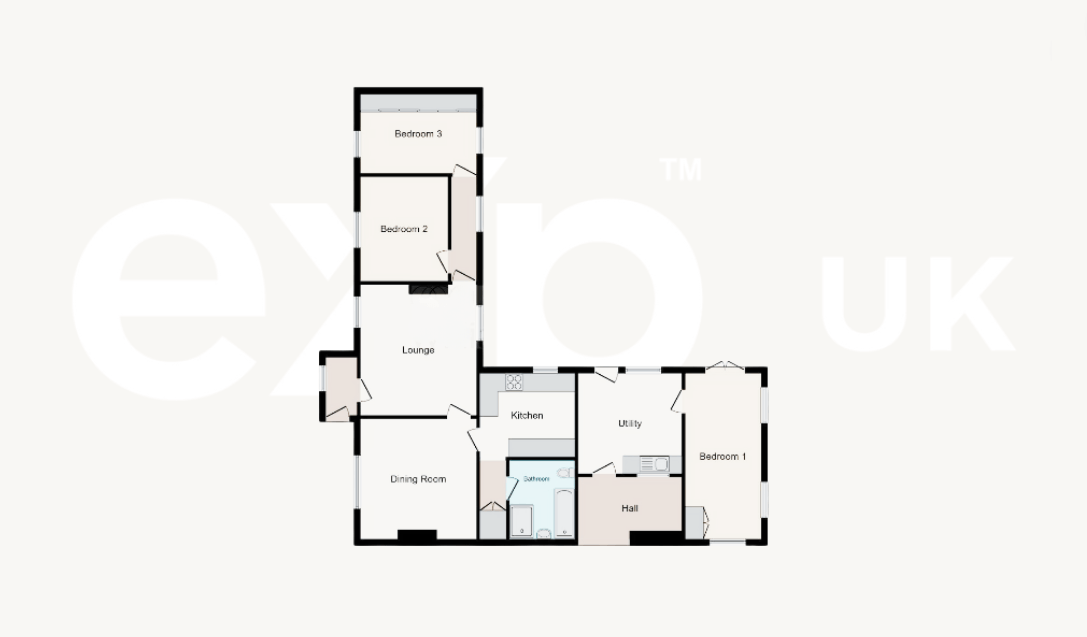Property Description
Ref:MF0078 - Guide Price £270,000 - £290,000 eXp is honoured to bring to market this beautiful character bungalow located in Eagle. Originally two cottages, this charming property offers flexible living accommodation and must be viewed to be appreciated. Briefly comprising of versatile kitchen and utility room, living room and dining room, three bedrooms and bathroom. Externally there is private parking and carport and glorious wraparound garden being well stocked and maintained. Eagle is a superb village situated approximately 7 miles from Lincoln with local amenities including shop, public house and school. Call today to view
Porch - 1.85m x 1.24m (6'1" x 4'1")
Having uPVC window to the side aspect, carpeted flooring and door to the gardens.
Breakfast Room/Utility Room - 3.38m x 3.3m (11'1" x 10'10")
Having uPVC windows to the front and rear aspect, base level units, worktop above with tiled splashbacks, sink with mixer tap, space and plumbing for dishwasher and washing machine, radiator, tile effect vinyl flooring and composite doors to the front and rear of the property.
Kitchen - 3.33m x 2.72m (10'11" x 8'11")
Having uPVC windows to the rear aspect, base and eye level units, worktop with tiled splashbacks, hot and cold water tap, space for oven, radiator, tile effect vinyl flooring and doors through to the bathroom (accessed via hallway with storage cupboard) and dining room.
Bedroom One - 5.21m x 2.69m (17'1" x 8'10")
Having uPVC windows to the front and side aspect, handwash basin, storage cupboards, radiator, fully carpeted flooring and uPVC patio doors into the garden.
Bathroom - 2.44m x 2.16m (8'0" x 7'1")
Having uPVC window to the front aspect, bathroom suite comprising of bath, handwash basin with inbuilt storage cupboard, walk in shower cubicle, wc and heated towel rail. Having tiled walls, tiled flooring and spotlighting.
Dining Room - 3.96m x 3.66m (13'0" x 12'0")
Having uPVC window to the side aspect, storage cupboard, beamed ceiling, radiator and fully carpeted flooring.
Living Room - 4.29m x 3.96m (14'1" x 13'0")
Having uPVC 2 x uPVC window to the side aspect, feature fireplace with multi fuel burner and tiled hearth, beamed ceiling, 2 x radiators and fully carpeted flooring.
Hallway to Bedrooms One & Two - 3.35m x 0.91m (11'0" x 3'0")
Having uPVC window to the side aspect, radiator and wood effect laminate flooring.
Bedroom Two - 3.99m x 3.07m (13'1" x 10'1")
Having 2 x uPVC window to the side aspect, fitted wardrobes with mirrored doors, 2 x radiators and fully carpeted flooring.
Bedroom Three - 3.38m x 3m (11'1" x 9'10")
Having uPVC window to side aspect, radiator and fully carpeted flooring.
Gardens
This property is a gardeners paradise having fully stocked and well maintained gardens that envelope the character property. The gardens briefly comprise of mature shrubs and flower beds, apple trees, fish pond, patio areas and lawn areas, two sheds (one has power and lighting) greenhouse, summerhouse, vegetable plot and much more.
Parking
This property benefits from ample driveway and carport


