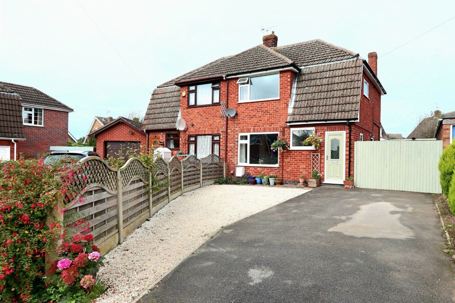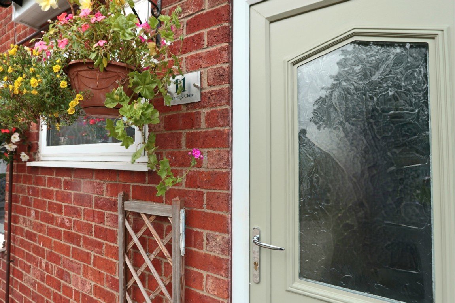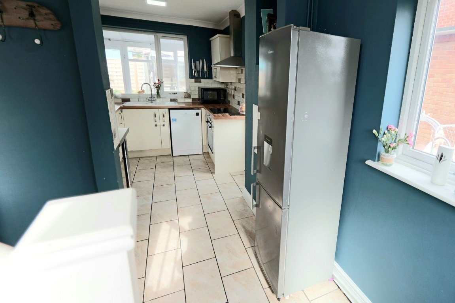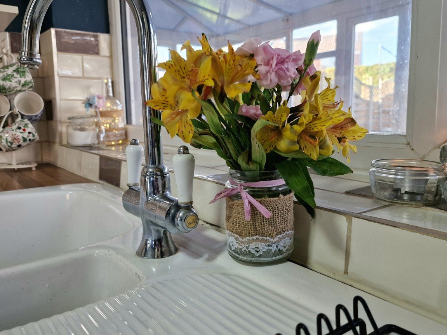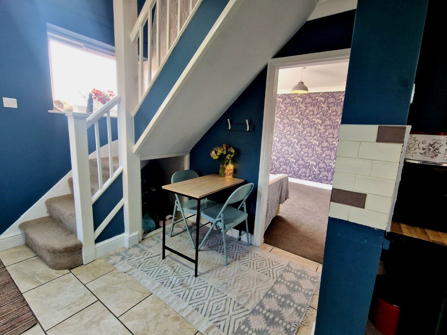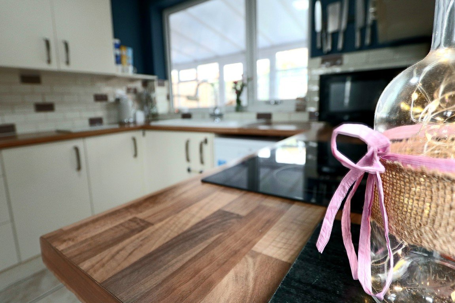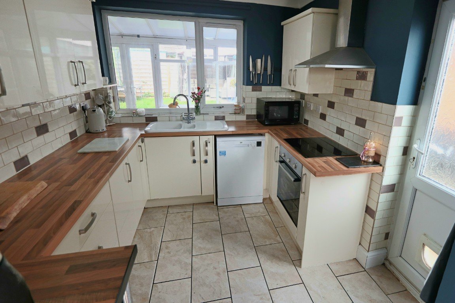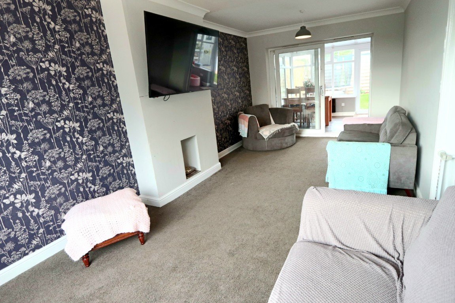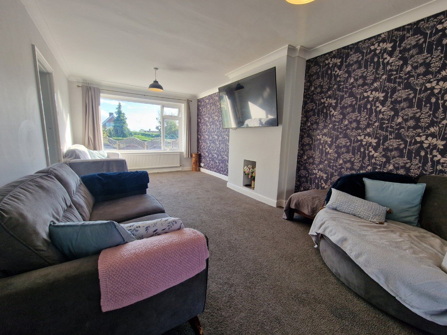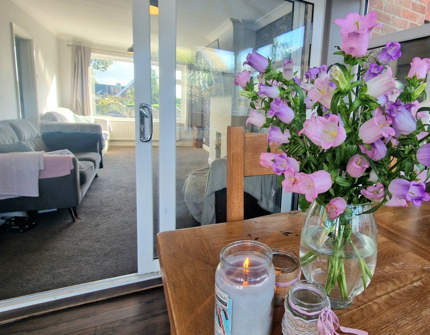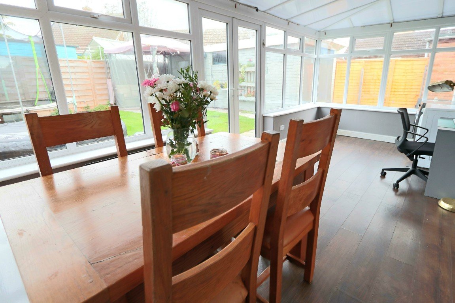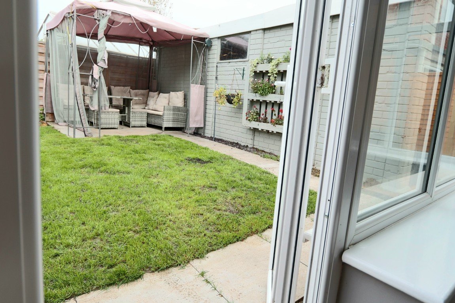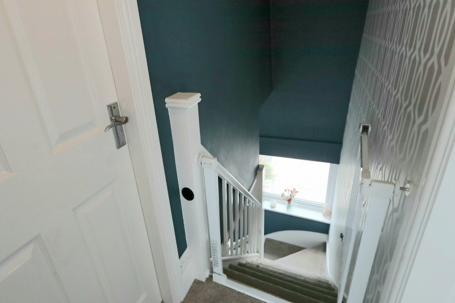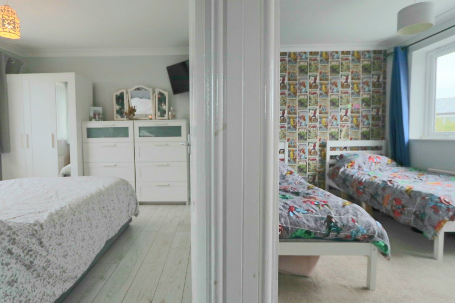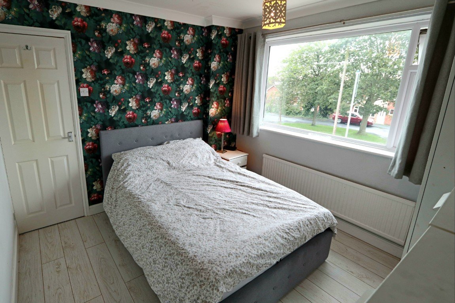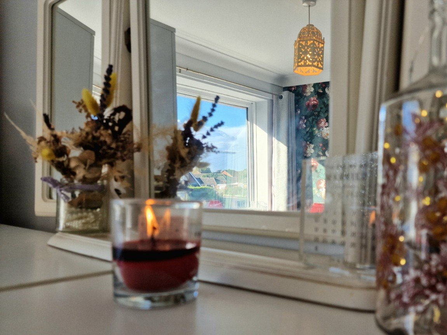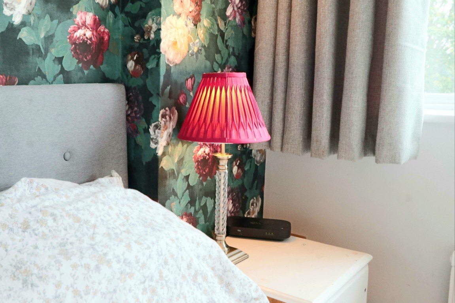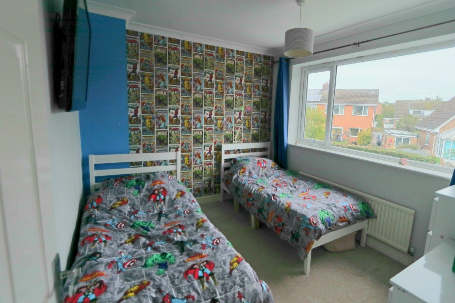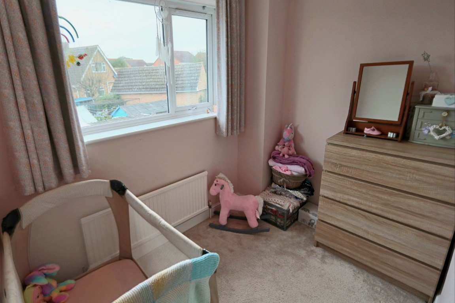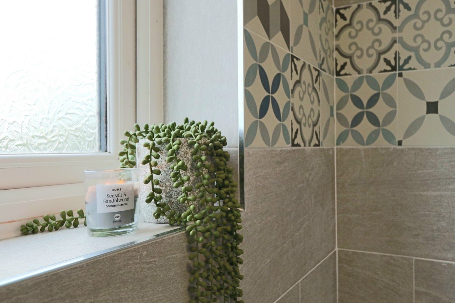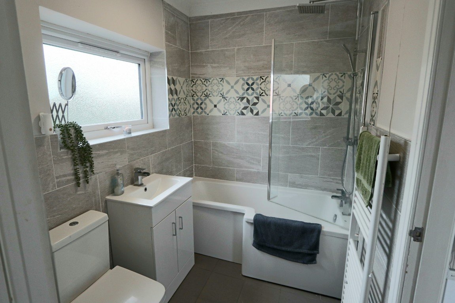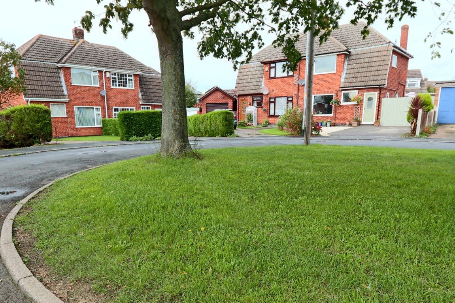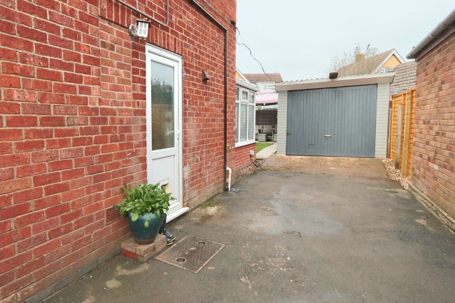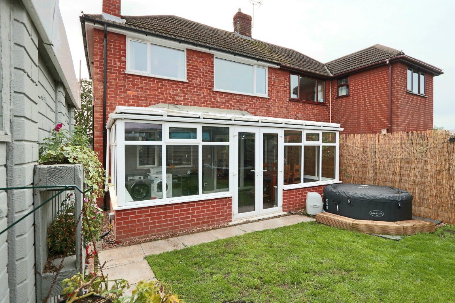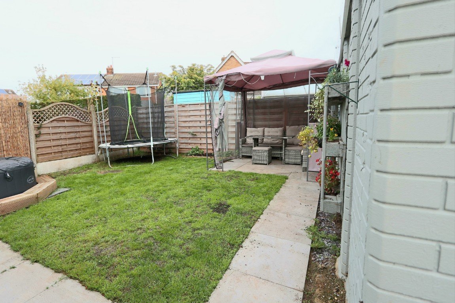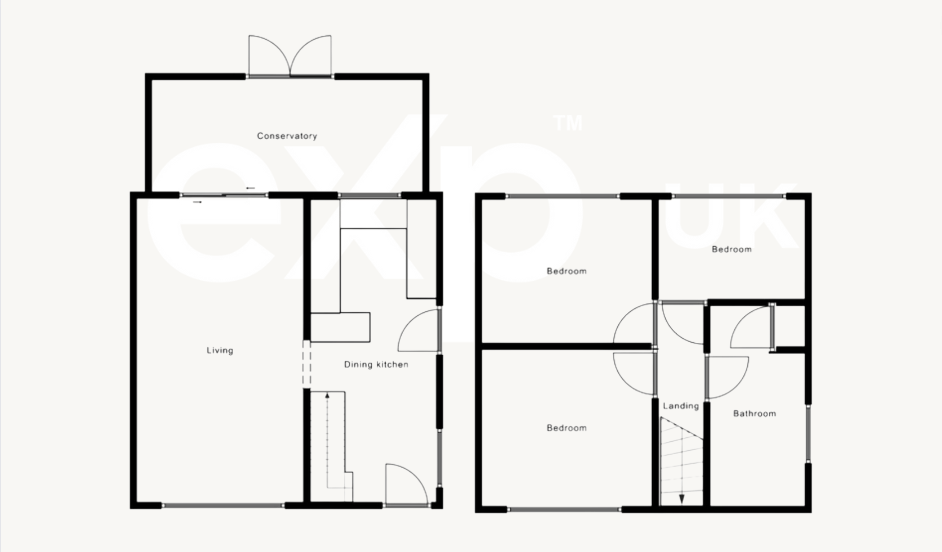Blankney Close, Saxilby, Lincoln, LN1 2JA
Guide Price
£200,000
Property Composition
- Semi-Detached House
- 3 Bedrooms
- 1 Bathrooms
- 2 Reception Rooms
Property Features
- CHAIN FREE Guide Price £200,000 - £210,000
- Village location
- Garage
- Spacious driveway
- Modern bathroom
- Conservatory
- Dining kitchen
- Three bedrooms
Property Description
Ref:MF0078 - CHAIN FREE eXp is proud to launch to market this stunning three bedroom semi detached property located in a quiet cul de sac in the highly sought after village of Saxilby. This property briefly comprises of to the ground floor, spacious dining kitchen and large sitting room which opens out into the conservatory and then to the first floor there are three bedrooms and modern bathroom. Siting in an attractive position the property benefits from private driveway with space for several vehicles and to the rear a fully enclosed garden. Saxilby is an extremely desirable Village with excellent commuter links including train station, the Village benefits from a wide variety of amenities. Call today to view
Dining Kitchen - 6.43m x 2.69m (21'1" x 8'10")
Living Room - 6.12m x 3.3m (20'1" x 10'10")
Conservatory - 5.21m x 2.77m (17'1" x 9'1")
Landing
Bedroom One - 3.35m x 3.3m (11'0" x 10'10")
Bedroom Two - 3.35m x 3.3m (11'0" x 10'10")
Bedroom Three - 2.46m x 2.08m (8'1" x 6'10")
Bathroom - 3.07m x 1.85m (10'1" x 6'1")
Outside
Garage


